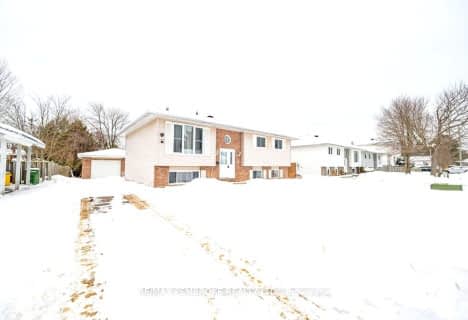
Pine View Public School
Elementary: Public
5.08 km
Herman Street Public School
Elementary: Public
1.54 km
St Francis of Assisi Catholic School
Elementary: Catholic
2.82 km
Our Lady of Sorrows Separate School
Elementary: Catholic
1.84 km
École élémentaire catholique Jeanne-Lajoie
Elementary: Catholic
12.05 km
Valour JK to 12 School - Elementary School
Elementary: Public
2.84 km
École secondaire publique L'Équinoxe
Secondary: Public
14.59 km
Renfrew County Adult Day School
Secondary: Public
14.47 km
École secondaire catholique Jeanne-Lajoie
Secondary: Catholic
12.07 km
Valour JK to 12 School - Secondary School
Secondary: Public
2.83 km
Bishop Smith Catholic High School
Secondary: Catholic
16.11 km
Fellowes High School
Secondary: Public
17.02 km





