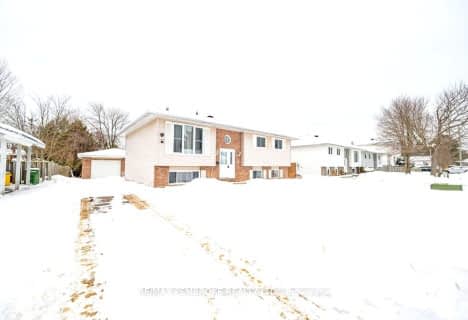
Pine View Public School
Elementary: Public
5.30 km
Herman Street Public School
Elementary: Public
0.88 km
St Francis of Assisi Catholic School
Elementary: Catholic
2.19 km
Our Lady of Sorrows Separate School
Elementary: Catholic
0.79 km
École élémentaire catholique Jeanne-Lajoie
Elementary: Catholic
12.24 km
Valour JK to 12 School - Elementary School
Elementary: Public
2.17 km
École secondaire publique L'Équinoxe
Secondary: Public
14.77 km
Renfrew County Adult Day School
Secondary: Public
14.68 km
École secondaire catholique Jeanne-Lajoie
Secondary: Catholic
12.25 km
Valour JK to 12 School - Secondary School
Secondary: Public
2.17 km
Bishop Smith Catholic High School
Secondary: Catholic
16.34 km
Fellowes High School
Secondary: Public
17.19 km







