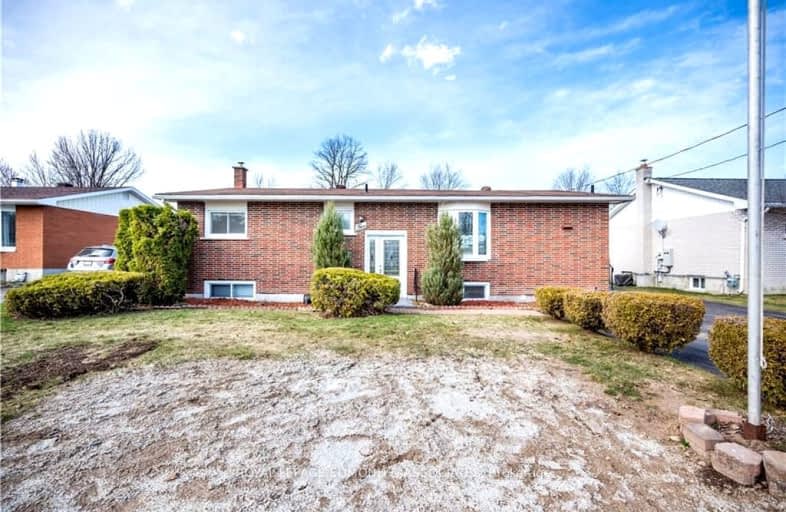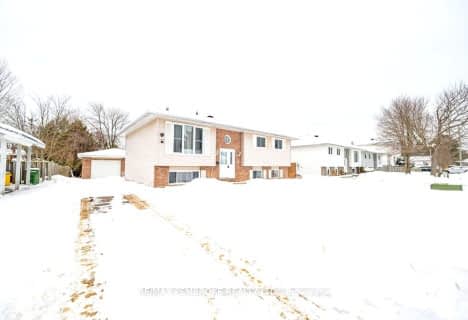
Video Tour

Pine View Public School
Elementary: Public
5.74 km
Herman Street Public School
Elementary: Public
1.30 km
St Francis of Assisi Catholic School
Elementary: Catholic
2.55 km
Our Lady of Sorrows Separate School
Elementary: Catholic
1.00 km
École élémentaire catholique Jeanne-Lajoie
Elementary: Catholic
12.68 km
Valour JK to 12 School - Elementary School
Elementary: Public
2.52 km
École secondaire publique L'Équinoxe
Secondary: Public
15.22 km
Renfrew County Adult Day School
Secondary: Public
15.13 km
École secondaire catholique Jeanne-Lajoie
Secondary: Catholic
12.70 km
Valour JK to 12 School - Secondary School
Secondary: Public
2.52 km
Bishop Smith Catholic High School
Secondary: Catholic
16.79 km
Fellowes High School
Secondary: Public
17.63 km




