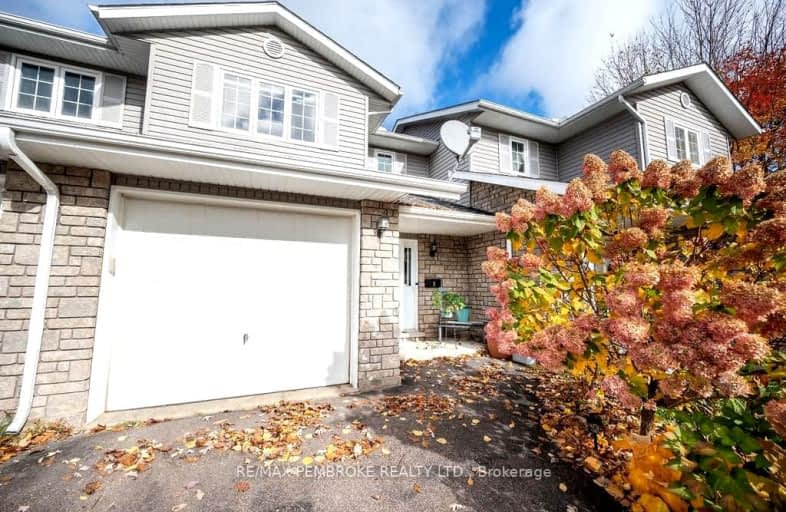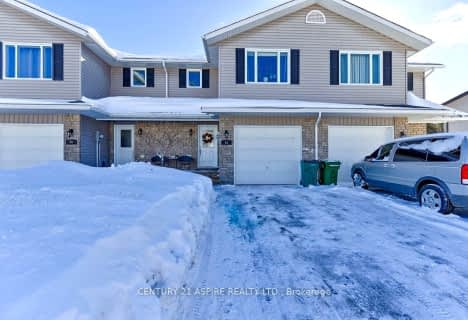
3D Walkthrough

Pine View Public School
Elementary: Public
5.13 km
Herman Street Public School
Elementary: Public
1.17 km
St Francis of Assisi Catholic School
Elementary: Catholic
1.31 km
Our Lady of Sorrows Separate School
Elementary: Catholic
0.74 km
École élémentaire catholique Jeanne-Lajoie
Elementary: Catholic
11.82 km
Valour JK to 12 School - Elementary School
Elementary: Public
1.22 km
École secondaire publique L'Équinoxe
Secondary: Public
14.32 km
Renfrew County Adult Day School
Secondary: Public
14.27 km
École secondaire catholique Jeanne-Lajoie
Secondary: Catholic
11.83 km
Valour JK to 12 School - Secondary School
Secondary: Public
1.24 km
Bishop Smith Catholic High School
Secondary: Catholic
15.95 km
Fellowes High School
Secondary: Public
16.70 km



