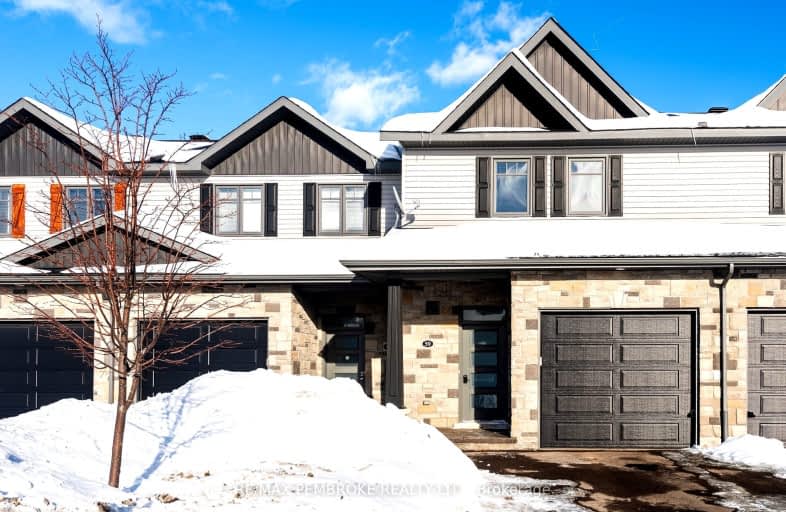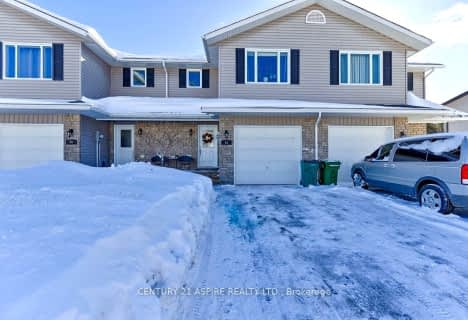
Video Tour
Car-Dependent
- Most errands require a car.
30
/100
Bikeable
- Some errands can be accomplished on bike.
50
/100

Pine View Public School
Elementary: Public
3.48 km
Herman Street Public School
Elementary: Public
1.04 km
St Francis of Assisi Catholic School
Elementary: Catholic
1.21 km
Our Lady of Sorrows Separate School
Elementary: Catholic
1.71 km
École élémentaire catholique Jeanne-Lajoie
Elementary: Catholic
10.41 km
Valour JK to 12 School - Elementary School
Elementary: Public
1.28 km
École secondaire publique L'Équinoxe
Secondary: Public
12.95 km
Renfrew County Adult Day School
Secondary: Public
12.86 km
École secondaire catholique Jeanne-Lajoie
Secondary: Catholic
10.42 km
Valour JK to 12 School - Secondary School
Secondary: Public
1.26 km
Bishop Smith Catholic High School
Secondary: Catholic
14.52 km
Fellowes High School
Secondary: Public
15.36 km
-
Fish Hatchery
Renfrew ON 0.75km -
Petawawa Civic Centre Splash Pad
Renfrew ON 0.84km -
Civitan Playland
Cartier St (Dutch Dr), Petawawa ON 0.87km
-
Northern Credit Union
3025 Petawawa Blvd, Petawawa ON K8H 1X9 0.48km -
TD Bank Financial Group
3025 Petawawa Blvd, Petawawa ON K8H 1X9 0.52km -
BMO Bank of Montreal
2959 Petawawa Blvd, Petawawa ON K8H 1Y1 0.59km



