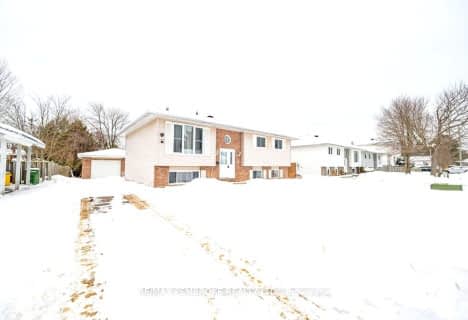
Pine View Public School
Elementary: Public
5.75 km
Herman Street Public School
Elementary: Public
1.35 km
St Francis of Assisi Catholic School
Elementary: Catholic
2.63 km
Our Lady of Sorrows Separate School
Elementary: Catholic
1.12 km
École élémentaire catholique Jeanne-Lajoie
Elementary: Catholic
12.70 km
Valour JK to 12 School - Elementary School
Elementary: Public
2.61 km
École secondaire publique L'Équinoxe
Secondary: Public
15.24 km
Renfrew County Adult Day School
Secondary: Public
15.15 km
École secondaire catholique Jeanne-Lajoie
Secondary: Catholic
12.71 km
Valour JK to 12 School - Secondary School
Secondary: Public
2.61 km
Bishop Smith Catholic High School
Secondary: Catholic
16.80 km
Fellowes High School
Secondary: Public
17.65 km





