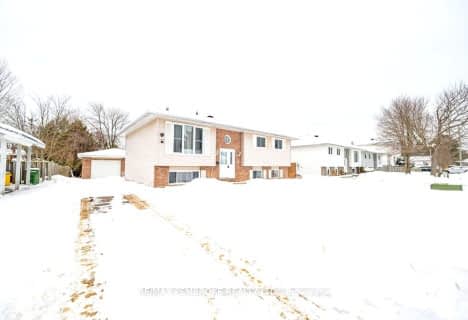
Pine View Public School
Elementary: Public
2.18 km
Herman Street Public School
Elementary: Public
2.43 km
St Francis of Assisi Catholic School
Elementary: Catholic
1.70 km
Our Lady of Sorrows Separate School
Elementary: Catholic
3.01 km
École élémentaire catholique Jeanne-Lajoie
Elementary: Catholic
8.99 km
Valour JK to 12 School - Elementary School
Elementary: Public
1.80 km
École secondaire publique L'Équinoxe
Secondary: Public
11.52 km
Renfrew County Adult Day School
Secondary: Public
11.44 km
École secondaire catholique Jeanne-Lajoie
Secondary: Catholic
9.00 km
Valour JK to 12 School - Secondary School
Secondary: Public
1.78 km
Bishop Smith Catholic High School
Secondary: Catholic
13.11 km
Fellowes High School
Secondary: Public
13.92 km





