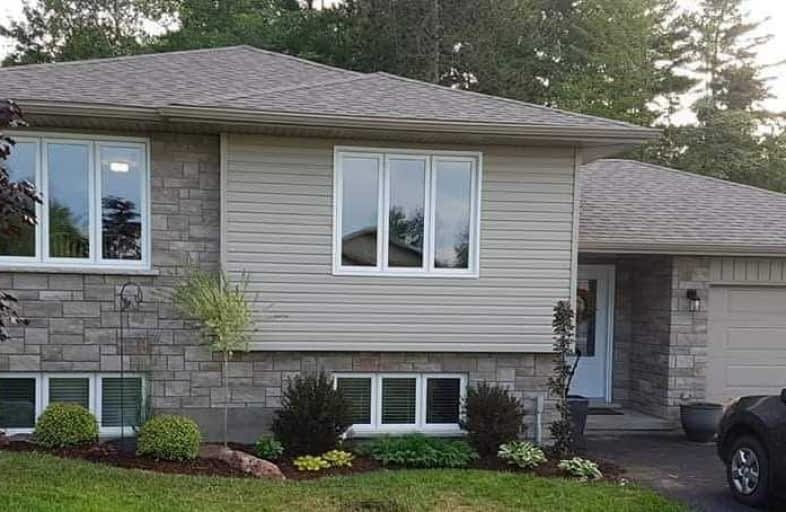
Pine View Public School
Elementary: Public
5.00 km
Herman Street Public School
Elementary: Public
0.79 km
St Francis of Assisi Catholic School
Elementary: Catholic
2.14 km
Our Lady of Sorrows Separate School
Elementary: Catholic
1.00 km
École élémentaire catholique Jeanne-Lajoie
Elementary: Catholic
11.96 km
Valour JK to 12 School - Elementary School
Elementary: Public
2.14 km
École secondaire publique L'Équinoxe
Secondary: Public
14.50 km
Renfrew County Adult Day School
Secondary: Public
14.41 km
École secondaire catholique Jeanne-Lajoie
Secondary: Catholic
11.98 km
Valour JK to 12 School - Secondary School
Secondary: Public
2.14 km
Bishop Smith Catholic High School
Secondary: Catholic
16.06 km
Fellowes High School
Secondary: Public
16.92 km




