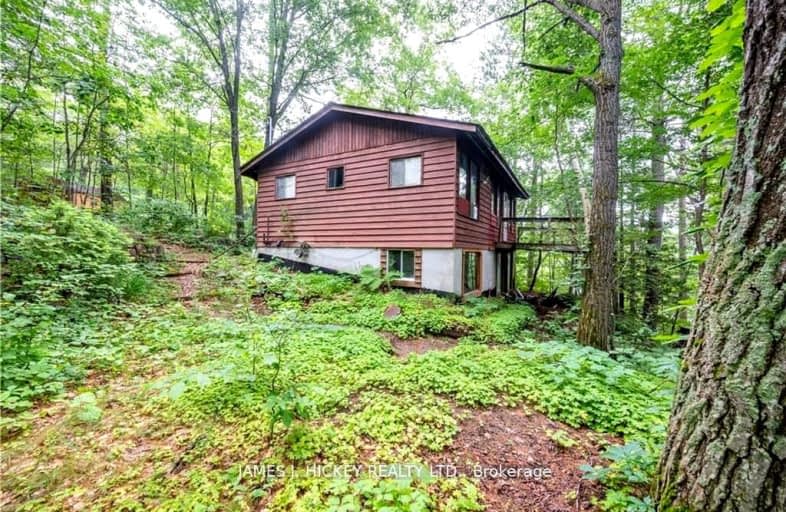Car-Dependent
- Almost all errands require a car.
0
/100
Somewhat Bikeable
- Most errands require a car.
34
/100

St Anthony's Separate School
Elementary: Catholic
16.24 km
Pine View Public School
Elementary: Public
11.86 km
Herman Street Public School
Elementary: Public
8.51 km
St Francis of Assisi Catholic School
Elementary: Catholic
9.85 km
Our Lady of Sorrows Separate School
Elementary: Catholic
8.41 km
Valour JK to 12 School - Elementary School
Elementary: Public
9.85 km
École secondaire publique L'Équinoxe
Secondary: Public
21.04 km
Renfrew County Adult Day School
Secondary: Public
20.84 km
École secondaire catholique Jeanne-Lajoie
Secondary: Catholic
18.57 km
Mackenzie Community School - Secondary School
Secondary: Public
26.58 km
Valour JK to 12 School - Secondary School
Secondary: Public
9.85 km
Bishop Smith Catholic High School
Secondary: Catholic
22.39 km
-
Woodland Municipal Park
Renfrew ON 7.7km -
Briar Patch
Biarwood Dr (Patricia St), Petawawa ON K8H 3N6 7.79km -
Petawawa Centennial Park
18 Park Dr (At the bottom of Park Drive), Petawawa ON K8H 2E1 8.34km
-
CIBC
3520 Petawawa Blvd, Petawawa ON K8H 1W9 7.92km -
Scotiabank
3468D Petawawa Blvd, Petawawa ON K8H 1X3 7.95km -
TD Canada Trust Branch and ATM
3507 Petawawa Blvd, Petawawa ON K8H 1X1 7.99km


