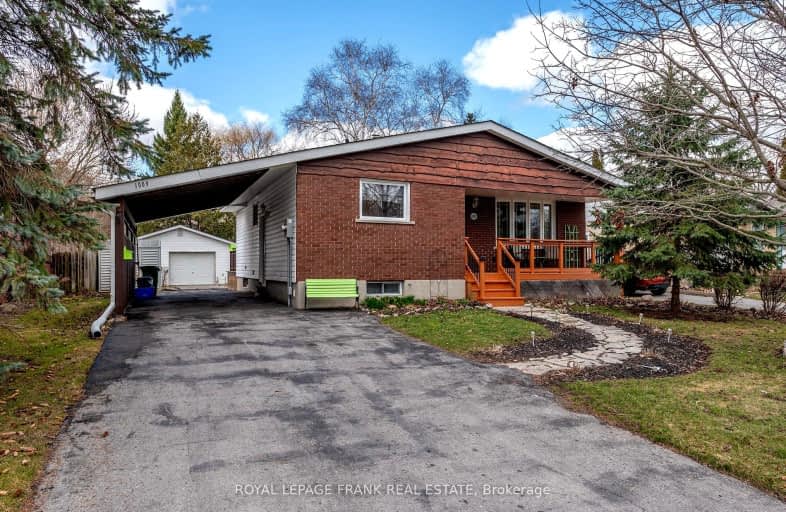Sold on Apr 02, 2024
Note: Property is not currently for sale or for rent.

-
Type: Detached
-
Style: Bungalow
-
Lot Size: 55 x 151 Feet
-
Age: 51-99 years
-
Taxes: $4,074 per year
-
Days on Site: 12 Days
-
Added: Mar 21, 2024 (1 week on market)
-
Updated:
-
Last Checked: 2 months ago
-
MLS®#: X8160782
-
Listed By: Royal lepage frank real estate
All the comforts of home in this well cared for bungalow features an eat-in kitchen, hardwood floors, new 3 piece bath on the main level with walk in shower, bright living room with large windows, 3 bedrooms on main floor. One currently being used as an office, with a walkout to a large deck with a new year-round gazebo which is great for entertaining. Lower level offers a large family room with a gas stove, 3 piece bath and a den. Carport as well as an oversize garage/work shop for the mechanic in you. Parking for 5 cars in the private laneway. Fabulous location backing onto the walking trail with a community park a few doors away. Easy access to a shopping plaza, bank, fitness and rec. centers, schools and hospital. Enjoy summer days sitting on the front porch and enjoy watching the world go by. Be sure to check out the virtual tour. Possession can be immediate or can be arranged. Pre-List Home Inspection in documents.
Property Details
Facts for 1009 Barnardo Avenue, Peterborough
Status
Days on Market: 12
Last Status: Sold
Sold Date: Apr 02, 2024
Closed Date: May 15, 2024
Expiry Date: Jun 30, 2024
Sold Price: $614,900
Unavailable Date: Apr 02, 2024
Input Date: Mar 21, 2024
Property
Status: Sale
Property Type: Detached
Style: Bungalow
Age: 51-99
Area: Peterborough
Community: Northcrest
Availability Date: Flexible
Assessment Amount: $265,000
Assessment Year: 2023
Inside
Bedrooms: 3
Bathrooms: 2
Kitchens: 1
Rooms: 6
Den/Family Room: No
Air Conditioning: Central Air
Fireplace: Yes
Laundry Level: Lower
Washrooms: 2
Building
Basement: Finished
Basement 2: Full
Heat Type: Forced Air
Heat Source: Gas
Exterior: Brick
Exterior: Vinyl Siding
UFFI: No
Energy Certificate: N
Green Verification Status: N
Water Supply: Municipal
Special Designation: Unknown
Parking
Driveway: Private
Garage Spaces: 1
Garage Type: Detached
Covered Parking Spaces: 5
Total Parking Spaces: 6
Fees
Tax Year: 2023
Tax Legal Description: PLAN 272 LOT 151
Taxes: $4,074
Highlights
Feature: Public Trans
Feature: School Bus Route
Land
Cross Street: Water St N To Barnar
Municipality District: Peterborough
Fronting On: South
Parcel Number: 281240266
Pool: None
Sewer: Sewers
Lot Depth: 151 Feet
Lot Frontage: 55 Feet
Acres: < .50
Zoning: Residential
Additional Media
- Virtual Tour: https://show.tours/v/gY7xDsf
Rooms
Room details for 1009 Barnardo Avenue, Peterborough
| Type | Dimensions | Description |
|---|---|---|
| Living Main | 3.59 x 5.67 | |
| Kitchen Main | 3.60 x 4.00 | Eat-In Kitchen |
| Prim Bdrm Main | 3.14 x 3.56 | |
| Br Main | 3.14 x 2.69 | |
| Br Main | 4.11 x 2.56 | |
| Bathroom Main | 1.52 x 2.51 | 3 Pc Bath |
| Rec Bsmt | 3.29 x 9.48 | |
| Den Bsmt | 4.12 x 2.63 | |
| Bathroom Bsmt | 1.07 x 2.35 | 3 Pc Bath |
| Laundry Bsmt | 4.43 x 4.10 | |
| Other Bsmt | 4.12 x 2.56 |
| XXXXXXXX | XXX XX, XXXX |
XXXX XXX XXXX |
$XXX,XXX |
| XXX XX, XXXX |
XXXXXX XXX XXXX |
$XXX,XXX |
| XXXXXXXX XXXX | XXX XX, XXXX | $614,900 XXX XXXX |
| XXXXXXXX XXXXXX | XXX XX, XXXX | $624,900 XXX XXXX |
Car-Dependent
- Almost all errands require a car.

École élémentaire publique L'Héritage
Elementary: PublicChar-Lan Intermediate School
Elementary: PublicSt Peter's School
Elementary: CatholicHoly Trinity Catholic Elementary School
Elementary: CatholicÉcole élémentaire catholique de l'Ange-Gardien
Elementary: CatholicWilliamstown Public School
Elementary: PublicÉcole secondaire publique L'Héritage
Secondary: PublicCharlottenburgh and Lancaster District High School
Secondary: PublicSt Lawrence Secondary School
Secondary: PublicÉcole secondaire catholique La Citadelle
Secondary: CatholicHoly Trinity Catholic Secondary School
Secondary: CatholicCornwall Collegiate and Vocational School
Secondary: Public

