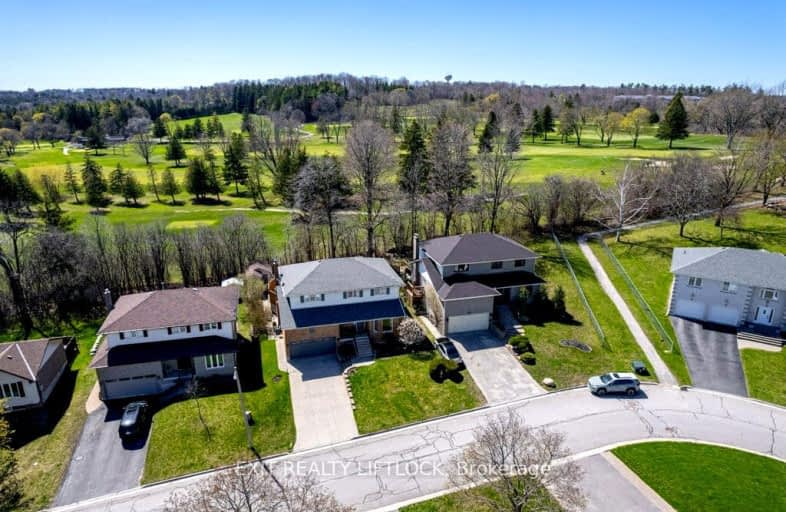Car-Dependent
- Most errands require a car.
Bikeable
- Some errands can be accomplished on bike.

St. Alphonsus Catholic Elementary School
Elementary: CatholicKawartha Heights Public School
Elementary: PublicKeith Wightman Public School
Elementary: PublicSt. Teresa Catholic Elementary School
Elementary: CatholicWestmount Public School
Elementary: PublicSt. Catherine Catholic Elementary School
Elementary: CatholicÉSC Monseigneur-Jamot
Secondary: CatholicPeterborough Collegiate and Vocational School
Secondary: PublicKenner Collegiate and Vocational Institute
Secondary: PublicHoly Cross Catholic Secondary School
Secondary: CatholicCrestwood Secondary School
Secondary: PublicSt. Peter Catholic Secondary School
Secondary: Catholic-
Roper Park
Peterborough ON 1.75km -
Giles Park
Ontario 1.84km -
Simcoe & Bethune Park
2.83km
-
Scotiabank
780 Clonsilla Ave, Peterborough ON K9J 5Y3 0.77km -
TD Bank Financial Group
1096 Lansdowne St W (Lansdowne), Peterborough ON K9J 1Z9 0.99km -
TD Canada Trust ATM
1096 Lansdowne St W, Peterborough ON K9J 1Z9 0.99km
- 4 bath
- 4 bed
- 2500 sqft
901 Bamford Terrace, Smith Ennismore Lakefield, Ontario • K9K 0H3 • Rural Smith-Ennismore-Lakefield
- 4 bath
- 4 bed
265 Flavelle Way, Smith Ennismore Lakefield, Ontario • K9K 0J2 • Lakefield
- 3 bath
- 4 bed
- 1100 sqft
661 Walkerfield Avenue, Peterborough, Ontario • K9J 4W1 • Monaghan
- 3 bath
- 5 bed
- 1500 sqft
341 George Street South, Peterborough, Ontario • K9J 3C8 • Downtown














