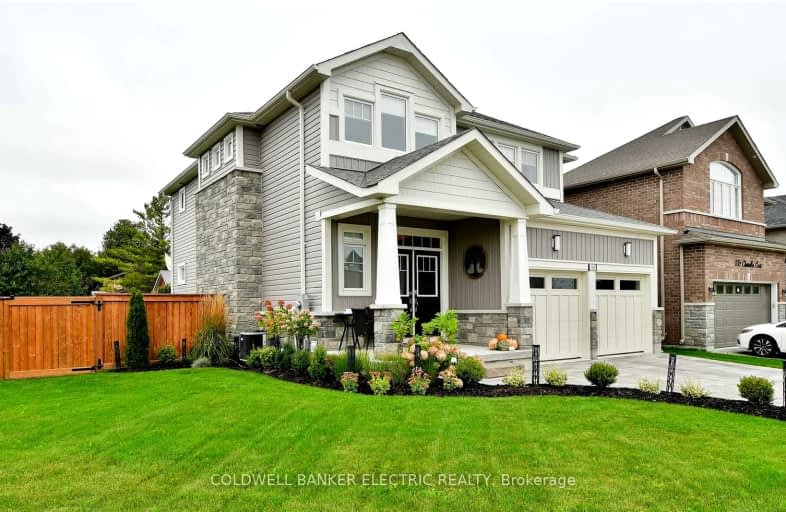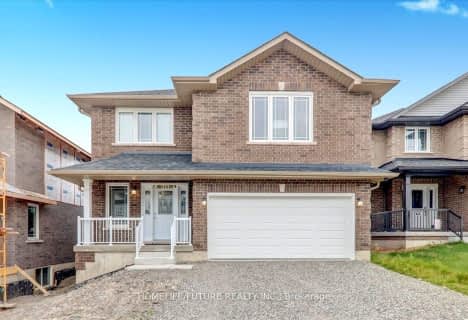Car-Dependent
- Almost all errands require a car.
Somewhat Bikeable
- Most errands require a car.

Kawartha Heights Public School
Elementary: PublicSt. Teresa Catholic Elementary School
Elementary: CatholicQueen Mary Public School
Elementary: PublicWestmount Public School
Elementary: PublicJames Strath Public School
Elementary: PublicSt. Catherine Catholic Elementary School
Elementary: CatholicÉSC Monseigneur-Jamot
Secondary: CatholicPeterborough Collegiate and Vocational School
Secondary: PublicKenner Collegiate and Vocational Institute
Secondary: PublicHoly Cross Catholic Secondary School
Secondary: CatholicCrestwood Secondary School
Secondary: PublicSt. Peter Catholic Secondary School
Secondary: Catholic-
Henderson Rec Equip Ltd
2311 Hwy 134, Peterborough ON K9J 8J6 4.08km -
Millennium Park
288 Water St, Peterborough ON K9H 3C7 4.35km -
Rotary Park
Peterborough ON 4.74km
-
Scotiabank
26 Hospital Dr, Peterborough ON K9J 7C3 2.2km -
Scotiabank
780 Clonsilla Ave, Peterborough ON K9J 5Y3 2.88km -
BMO Bank of Montreal
1200 Lansdowne St W, Peterborough ON K9J 2A1 3.01km
- 4 bath
- 4 bed
56 York Drive, Smith Ennismore Lakefield, Ontario • K9K 0G3 • Rural Smith-Ennismore-Lakefield
- 4 bath
- 4 bed
265 Flavelle Way, Smith Ennismore Lakefield, Ontario • K9K 0J2 • Lakefield
- 3 bath
- 5 bed
- 3500 sqft
48 York Drive, Smith Ennismore Lakefield, Ontario • K9K 0H1 • Rural Smith-Ennismore-Lakefield














