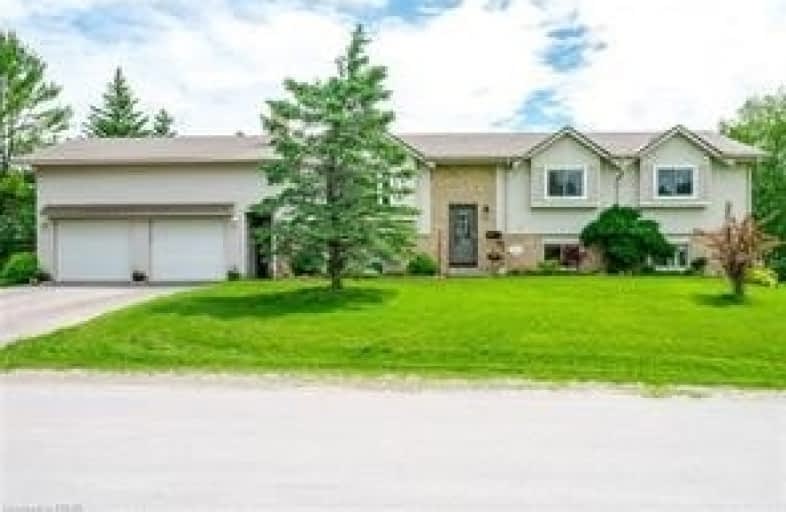Sold on Aug 29, 2019
Note: Property is not currently for sale or for rent.

-
Type: Detached
-
Style: Bungalow-Raised
-
Lot Size: 142 x 100 Feet
-
Age: No Data
-
Taxes: $4,876 per year
-
Days on Site: 69 Days
-
Added: Sep 07, 2019 (2 months on market)
-
Updated:
-
Last Checked: 3 months ago
-
MLS®#: X4494207
-
Listed By: Re/max rouge river realty ltd., brokerage
Large Bright Country Bungalow With In-Law Suite! Oversized Double Garage Plus A Separate Workshop With Hydro. Main Level Features Open Concept Living/Dining Areas With Walkout To Deck, Kitchen With Breakfast Bar, 3 Bedrooms, Full 4Pc Bath Plus 3Pc Ensuite Off The Master. Lower Level Has A Lrg Recroom With Gas Fireplace, Bar/Games Area, Walkout To Patio, Large Laundry & Utility Room.
Extras
Inclusions: Dishwasher, Dryer, Refrigerator, Stove, Washer, Built-In Microwave, Garage Door Opener, Hot Tub Fridge, Stove & Stackable Washer Dryer In In-Law Suite.
Property Details
Facts for 101 Crystal Springs Drive, Peterborough
Status
Days on Market: 69
Last Status: Sold
Sold Date: Aug 29, 2019
Closed Date: Sep 27, 2019
Expiry Date: Sep 30, 2019
Sold Price: $535,000
Unavailable Date: Aug 29, 2019
Input Date: Jun 21, 2019
Prior LSC: Listing with no contract changes
Property
Status: Sale
Property Type: Detached
Style: Bungalow-Raised
Area: Peterborough
Community: Otonabee
Availability Date: Flexible
Inside
Bedrooms: 3
Bedrooms Plus: 1
Bathrooms: 3
Kitchens: 2
Rooms: 15
Den/Family Room: No
Air Conditioning: Central Air
Fireplace: Yes
Washrooms: 3
Building
Basement: Fin W/O
Basement 2: Sep Entrance
Heat Type: Forced Air
Heat Source: Gas
Exterior: Brick
Exterior: Vinyl Siding
Water Supply: Municipal
Special Designation: Unknown
Parking
Driveway: Pvt Double
Garage Spaces: 2
Garage Type: Attached
Covered Parking Spaces: 8
Total Parking Spaces: 10
Fees
Tax Year: 2018
Tax Legal Description: Lt 23 Pl 36 Otonabee; Otonabee-South Monaghan
Taxes: $4,876
Land
Cross Street: Baseline/Crystal Spr
Municipality District: Peterborough
Fronting On: East
Pool: None
Sewer: Septic
Lot Depth: 100 Feet
Lot Frontage: 142 Feet
Acres: < .50
Additional Media
- Virtual Tour: https://unbranded.youriguide.com/101_crystal_springs_dr_peterborough_on
Rooms
Room details for 101 Crystal Springs Drive, Peterborough
| Type | Dimensions | Description |
|---|---|---|
| Kitchen Main | 4.77 x 3.40 | Double Sink |
| Living Main | 5.06 x 4.13 | |
| Dining Main | 3.37 x 3.52 | W/O To Deck |
| Master Main | 4.18 x 3.53 | 4 Pc Ensuite |
| Br Main | 3.37 x 2.95 | |
| Br Main | 4.12 x 3.35 | |
| Rec Bsmt | 6.15 x 7.43 | Fireplace, W/O To Deck |
| Kitchen Bsmt | 3.07 x 4.48 | |
| Dining Bsmt | 3.06 x 2.96 | |
| Br Bsmt | 6.16 x 2.80 | |
| Laundry Bsmt | 5.51 x 3.46 |
| XXXXXXXX | XXX XX, XXXX |
XXXX XXX XXXX |
$XXX,XXX |
| XXX XX, XXXX |
XXXXXX XXX XXXX |
$XXX,XXX |
| XXXXXXXX XXXX | XXX XX, XXXX | $535,000 XXX XXXX |
| XXXXXXXX XXXXXX | XXX XX, XXXX | $539,900 XXX XXXX |

Kenner Intermediate School
Elementary: PublicSt. Alphonsus Catholic Elementary School
Elementary: CatholicSt. John Catholic Elementary School
Elementary: CatholicRoger Neilson Public School
Elementary: PublicOtonabee Valley Public School
Elementary: PublicSt. Patrick Catholic Elementary School
Elementary: CatholicÉSC Monseigneur-Jamot
Secondary: CatholicPeterborough Collegiate and Vocational School
Secondary: PublicKenner Collegiate and Vocational Institute
Secondary: PublicHoly Cross Catholic Secondary School
Secondary: CatholicCrestwood Secondary School
Secondary: PublicSt. Peter Catholic Secondary School
Secondary: Catholic

