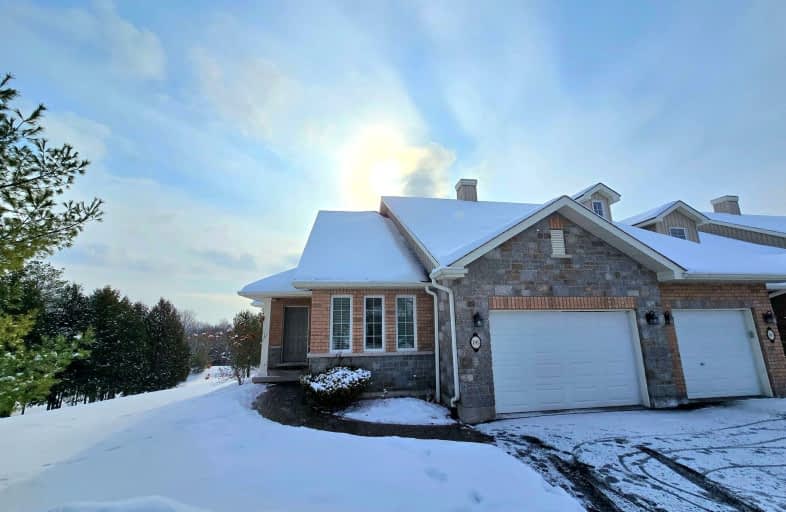
3D Walkthrough
Car-Dependent
- Almost all errands require a car.
12
/100
Somewhat Bikeable
- Most errands require a car.
37
/100

St. Alphonsus Catholic Elementary School
Elementary: Catholic
1.75 km
Kawartha Heights Public School
Elementary: Public
0.81 km
Roger Neilson Public School
Elementary: Public
2.04 km
Keith Wightman Public School
Elementary: Public
1.79 km
James Strath Public School
Elementary: Public
2.14 km
St. Catherine Catholic Elementary School
Elementary: Catholic
2.43 km
ÉSC Monseigneur-Jamot
Secondary: Catholic
2.07 km
Peterborough Collegiate and Vocational School
Secondary: Public
4.72 km
Kenner Collegiate and Vocational Institute
Secondary: Public
2.42 km
Holy Cross Catholic Secondary School
Secondary: Catholic
0.50 km
Crestwood Secondary School
Secondary: Public
2.37 km
St. Peter Catholic Secondary School
Secondary: Catholic
3.87 km
-
Stacey Green Park
Hawley St (Little St), Peterborough ON 2.21km -
Giles Park
Ontario 2.4km -
Roper Park
Peterborough ON 3.3km
-
BMO Bank of Montreal
1200 Lansdowne St W, Peterborough ON K9J 2A1 0.64km -
Scotiabank
780 Clonsilla Ave, Peterborough ON K9J 5Y3 1.03km -
TD Bank Financial Group
1096 Lansdowne St W (Lansdowne), Peterborough ON K9J 1Z9 1.03km




