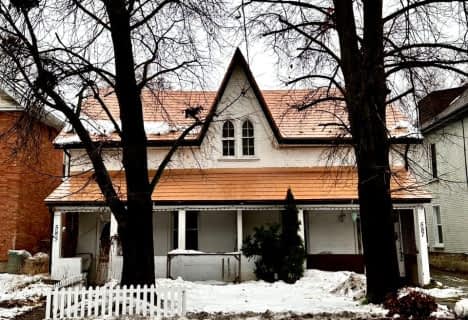
Adam Scott Intermediate School
Elementary: Public
1.14 km
Queen Elizabeth Public School
Elementary: Public
1.86 km
Armour Heights Public School
Elementary: Public
2.44 km
St. Paul Catholic Elementary School
Elementary: Catholic
1.22 km
Edmison Heights Public School
Elementary: Public
0.82 km
St. Anne Catholic Elementary School
Elementary: Catholic
2.04 km
ÉSC Monseigneur-Jamot
Secondary: Catholic
6.48 km
Peterborough Collegiate and Vocational School
Secondary: Public
2.98 km
Kenner Collegiate and Vocational Institute
Secondary: Public
6.37 km
Adam Scott Collegiate and Vocational Institute
Secondary: Public
1.18 km
Thomas A Stewart Secondary School
Secondary: Public
0.43 km
St. Peter Catholic Secondary School
Secondary: Catholic
3.96 km




