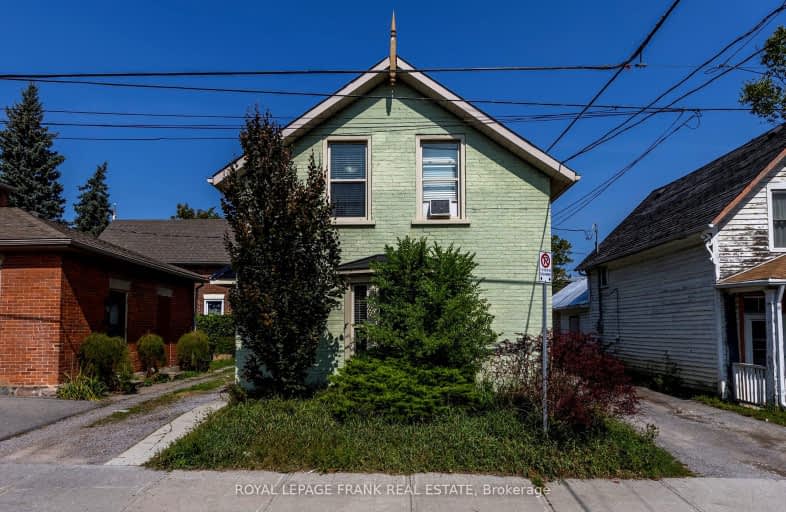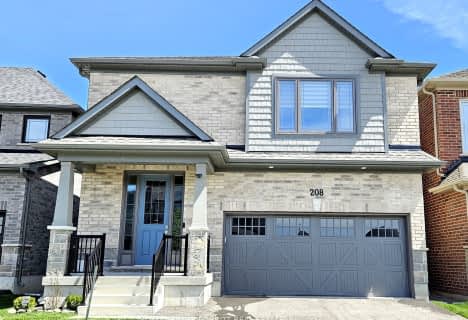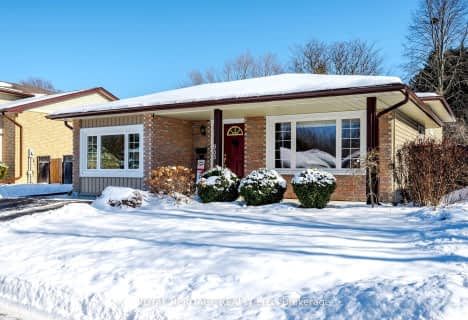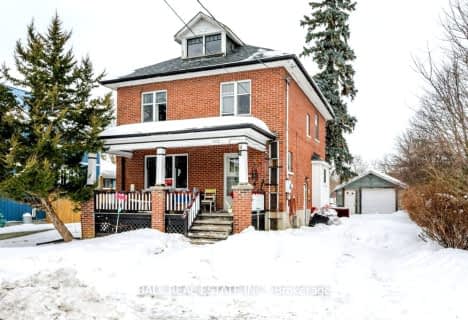Very Walkable
- Most errands can be accomplished on foot.
Biker's Paradise
- Daily errands do not require a car.

Adam Scott Intermediate School
Elementary: PublicQueen Elizabeth Public School
Elementary: PublicImmaculate Conception Catholic Elementary School
Elementary: CatholicArmour Heights Public School
Elementary: PublicKing George Public School
Elementary: PublicSt. Anne Catholic Elementary School
Elementary: CatholicPeterborough Collegiate and Vocational School
Secondary: PublicKenner Collegiate and Vocational Institute
Secondary: PublicHoly Cross Catholic Secondary School
Secondary: CatholicAdam Scott Collegiate and Vocational Institute
Secondary: PublicThomas A Stewart Secondary School
Secondary: PublicSt. Peter Catholic Secondary School
Secondary: Catholic-
Rotary Park
Peterborough ON 0.46km -
Confederation Square
Ontario 0.63km -
Nicholls Oval Park
725 Armour Rd, Peterborough ON 0.76km
-
Peterborough Industrial Credit Union Ltd
890 High St, Peterborough ON 0.62km -
RBC Royal Bank
1127 Chemong Rd, Peterborough ON K9H 7R8 0.79km -
CIBC
809 Chemong Rd, Peterborough ON K9H 5Z5 0.9km
- 2 bath
- 4 bed
- 1100 sqft
640 Romaine Street, Peterborough Central, Ontario • K9J 2E4 • 3 South



















