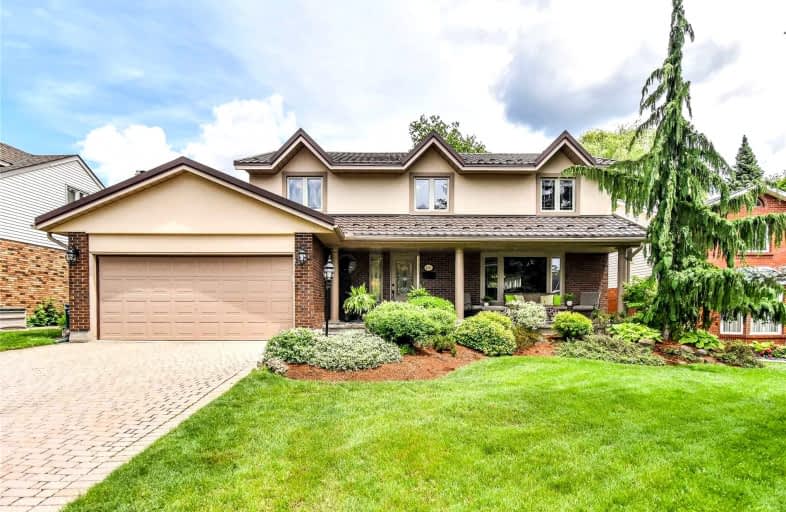Sold on Jun 20, 2022
Note: Property is not currently for sale or for rent.

-
Type: Detached
-
Style: 2-Storey
-
Size: 2500 sqft
-
Lot Size: 60.01 x 145.03 Feet
-
Age: 31-50 years
-
Taxes: $7,201 per year
-
Days on Site: 10 Days
-
Added: Jun 10, 2022 (1 week on market)
-
Updated:
-
Last Checked: 3 months ago
-
MLS®#: X5654482
-
Listed By: Dewar realty inc., brokerage
Please View Mls# 40268804 For Full Pictures & All Room Measurements. Please Book Showings Through The Brokerbay App - Treb Link Will Not Work. Appts Will Be Auto-Confirmed. Thank You For Showing! A Standard Lockbox Is On Site As A Convenience!
Extras
Do Not Use Bathrooms, Limit # Of People Viewing The Home And Limit Touching While In The Home. Refer To Mls 40268804 For More Information In Supplements
Property Details
Facts for 400 Kribs Street, Cambridge
Status
Days on Market: 10
Last Status: Sold
Sold Date: Jun 20, 2022
Closed Date: Sep 28, 2022
Expiry Date: Oct 31, 2022
Sold Price: $1,485,000
Unavailable Date: Jun 20, 2022
Input Date: Jun 10, 2022
Prior LSC: Listing with no contract changes
Property
Status: Sale
Property Type: Detached
Style: 2-Storey
Size (sq ft): 2500
Age: 31-50
Area: Cambridge
Availability Date: Late September
Assessment Amount: $607,000
Assessment Year: 2022
Inside
Bedrooms: 5
Bathrooms: 4
Kitchens: 1
Rooms: 17
Den/Family Room: Yes
Air Conditioning: Central Air
Fireplace: Yes
Laundry Level: Main
Central Vacuum: Y
Washrooms: 4
Building
Basement: Finished
Basement 2: Full
Heat Type: Forced Air
Heat Source: Gas
Exterior: Brick
Exterior: Stucco/Plaster
Water Supply: Municipal
Special Designation: Unknown
Parking
Driveway: Pvt Double
Garage Spaces: 2
Garage Type: Attached
Covered Parking Spaces: 4
Total Parking Spaces: 6
Fees
Tax Year: 2021
Tax Legal Description: Lt 20 Pl 1369 Cambridge; S/T Ws555911; Cambridge
Taxes: $7,201
Land
Cross Street: Gunn/Ashwood
Municipality District: Cambridge
Fronting On: West
Parcel Number: 226380037
Pool: None
Sewer: Sewers
Lot Depth: 145.03 Feet
Lot Frontage: 60.01 Feet
Zoning: R4
Additional Media
- Virtual Tour: https://unbranded.youriguide.com/400_kribs_st_cambridge_on/
Rooms
Room details for 400 Kribs Street, Cambridge
| Type | Dimensions | Description |
|---|---|---|
| Dining Main | 4.44 x 3.53 | |
| Family Main | 4.55 x 5.44 | |
| Kitchen Main | 4.15 x 5.33 | |
| Living Main | 4.52 x 5.23 | |
| Other Bsmt | 2.59 x 2.21 | |
| Rec Bsmt | 7.26 x 8.64 | |
| Other Bsmt | 5.97 x 9.37 | Unfinished |
| 2nd Br 2nd | 3.56 x 3.20 | |
| 3rd Br 2nd | 3.66 x 3.23 | |
| 4th Br 2nd | 3.66 x 2.26 | |
| 5th Br 2nd | 3.66 x 4.34 | |
| Prim Bdrm 2nd | 8.86 x 4.27 |
| XXXXXXXX | XXX XX, XXXX |
XXXX XXX XXXX |
$X,XXX,XXX |
| XXX XX, XXXX |
XXXXXX XXX XXXX |
$X,XXX,XXX |
| XXXXXXXX XXXX | XXX XX, XXXX | $1,485,000 XXX XXXX |
| XXXXXXXX XXXXXX | XXX XX, XXXX | $1,399,900 XXX XXXX |

Centennial (Cambridge) Public School
Elementary: PublicHillcrest Public School
Elementary: PublicSt Elizabeth Catholic Elementary School
Elementary: CatholicOur Lady of Fatima Catholic Elementary School
Elementary: CatholicWoodland Park Public School
Elementary: PublicHespeler Public School
Elementary: PublicGlenview Park Secondary School
Secondary: PublicGalt Collegiate and Vocational Institute
Secondary: PublicMonsignor Doyle Catholic Secondary School
Secondary: CatholicPreston High School
Secondary: PublicJacob Hespeler Secondary School
Secondary: PublicSt Benedict Catholic Secondary School
Secondary: Catholic

