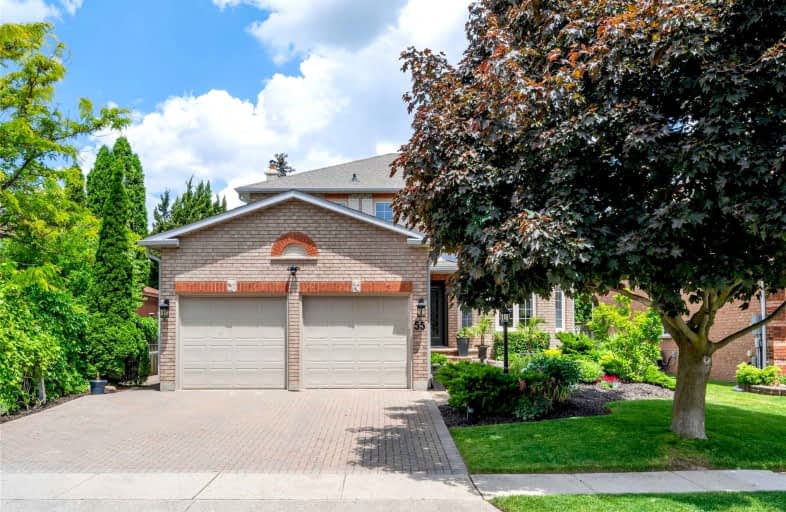
Christ The King Catholic Elementary School
Elementary: Catholic
1.58 km
St Margaret Catholic Elementary School
Elementary: Catholic
0.77 km
Saginaw Public School
Elementary: Public
0.92 km
Elgin Street Public School
Elementary: Public
1.96 km
St. Teresa of Calcutta Catholic Elementary School
Elementary: Catholic
0.23 km
Clemens Mill Public School
Elementary: Public
0.30 km
Southwood Secondary School
Secondary: Public
5.86 km
Glenview Park Secondary School
Secondary: Public
5.01 km
Galt Collegiate and Vocational Institute
Secondary: Public
3.32 km
Monsignor Doyle Catholic Secondary School
Secondary: Catholic
5.44 km
Jacob Hespeler Secondary School
Secondary: Public
3.91 km
St Benedict Catholic Secondary School
Secondary: Catholic
1.09 km














