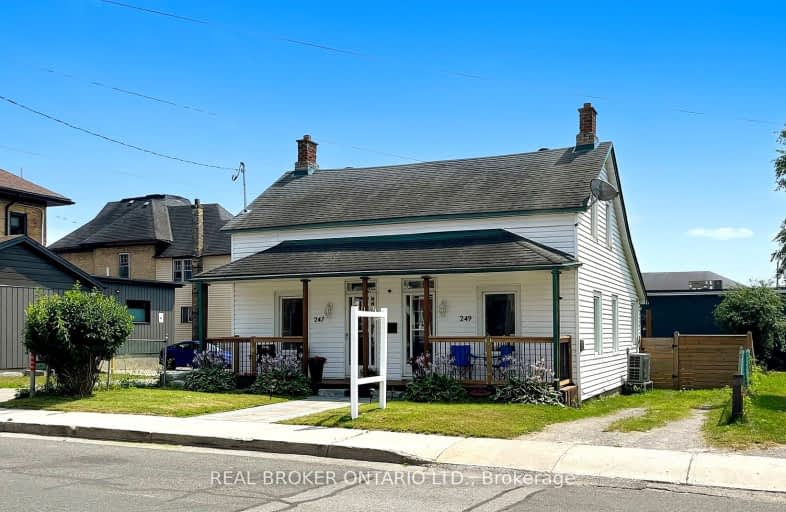
Walker's Paradise
- Daily errands do not require a car.
Biker's Paradise
- Daily errands do not require a car.

Kenner Intermediate School
Elementary: PublicÉÉC Monseigneur-Jamot
Elementary: CatholicImmaculate Conception Catholic Elementary School
Elementary: CatholicSt. John Catholic Elementary School
Elementary: CatholicQueen Mary Public School
Elementary: PublicPrince of Wales Public School
Elementary: PublicPeterborough Collegiate and Vocational School
Secondary: PublicKenner Collegiate and Vocational Institute
Secondary: PublicHoly Cross Catholic Secondary School
Secondary: CatholicAdam Scott Collegiate and Vocational Institute
Secondary: PublicThomas A Stewart Secondary School
Secondary: PublicSt. Peter Catholic Secondary School
Secondary: Catholic-
Millennium Park
288 Water St, Peterborough ON K9H 3C7 0.66km -
Millennium Park
130 King St, Peterborough ON 0.67km -
Simcoe & Bethune Park
0.7km
-
Scotiabank
91 George St N, Peterborough ON K9J 3G3 0.33km -
President's Choice Financial ATM
230 George St N, Peterborough ON K9J 3G8 0.43km -
Scotiabank
599 Brealy Dr, Peterborough ON K9J 7B1 0.54km
- 3 bath
- 4 bed
- 1500 sqft
24 Aylmer Street South, Peterborough, Ontario • K9J 3H5 • Downtown













