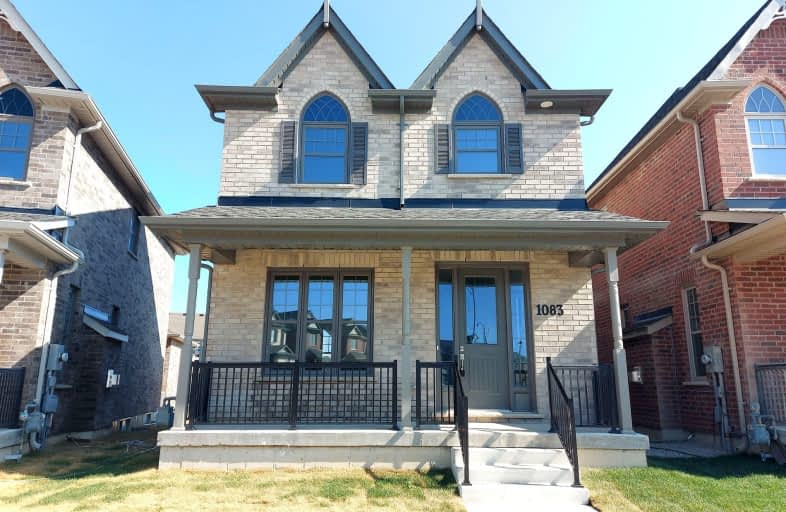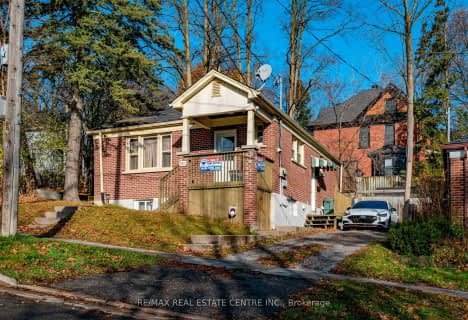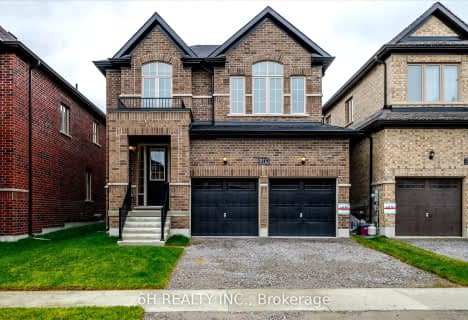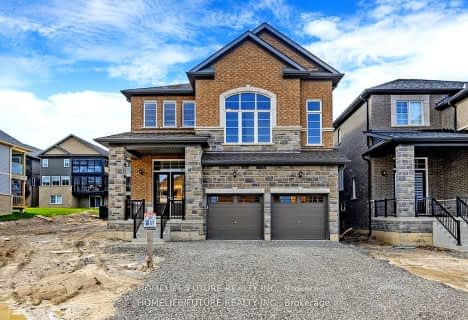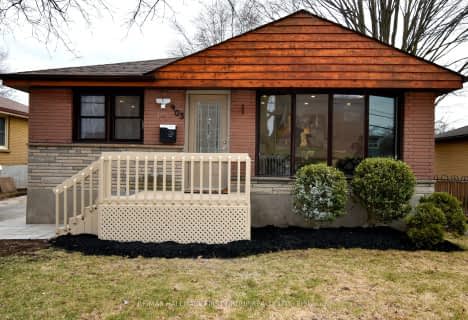
Highland Heights Public School
Elementary: PublicAdam Scott Intermediate School
Elementary: PublicR F Downey Public School
Elementary: PublicSt. Paul Catholic Elementary School
Elementary: CatholicEdmison Heights Public School
Elementary: PublicSt. Anne Catholic Elementary School
Elementary: CatholicÉSC Monseigneur-Jamot
Secondary: CatholicPeterborough Collegiate and Vocational School
Secondary: PublicHoly Cross Catholic Secondary School
Secondary: CatholicAdam Scott Collegiate and Vocational Institute
Secondary: PublicThomas A Stewart Secondary School
Secondary: PublicSt. Peter Catholic Secondary School
Secondary: Catholic-
The Black Horse Pub
452 George Street N, Peterborough, ON K9H 3R7 3.54km -
Kettle Drums Restaurant & Bar
224 Hunter Street W, Peterborough, ON K9H 2L1 3.59km -
Bhojan
427 George Street N, Peterborough, ON K9H 3R4 3.61km
-
McDonald's
1043 Chemong Rd. N., Peterborough, ON K9H 7E6 1.2km -
McDonald's
1002 Chemong Road, Peterborough, ON K9H 7E3 1.29km -
Corner Cafe Makin Bacon All Day
833 Chemong Road, Peterborough, ON K9H 5Z5 2.11km
-
Rexall Drug Store
1154 Chemong Road, Peterborough, ON K9H 7J6 0.79km -
IDA PHARMACY
829 Chemong Road, Brookdale Plaza, Peterborough, ON K9H 5Z5 2.12km -
Sullivan's Pharmacy
71 Hunter Street E, Peterborough, ON K9H 1G4 4.09km
-
Boston Pizza
1164 Chemong Road, Peterborough, ON K9J 6X2 0.64km -
Wendy's
1124 Chemong Road Rr, #1, Peterborough, ON K9J 6X2 0.96km -
Wild Wing
501 Towerhill Road, Peterborough, ON K9H 7S3 1.07km
-
Peterborough Square
360 George Street N, Peterborough, ON K9H 7E7 3.87km -
Lansdowne Place
645 Lansdowne Street W, Peterborough, ON K9J 7Y5 5.72km -
Dollar Tree Canada
1154 Chemong Road, Unit 3, Peterborough, ON K9H 7J6 0.57km
-
Healthy Planet Peterborough
871 Chemong Rd, Unit 1, Peterborough, ON K9H 5Z5 1.96km -
Minh's Chinese Groceries
430 George Street N, Peterborough, ON K9H 3R5 3.62km -
Liftlock Foodland
142 Hunter Street E, Peterborough, ON K9H 1G6 4.1km
-
The Beer Store
570 Lansdowne Street W, Peterborough, ON K9J 1Y9 5.56km -
Liquor Control Board of Ontario
879 Lansdowne Street W, Peterborough, ON K9J 1Z5 5.86km -
LCBO
Highway 7, Havelock, ON K0L 1Z0 40.52km
-
Del Mastro Motors
48 Lansdowne Street West, Peterborough, ON K9J 1Y1 5.52km -
Petro-Canada
607 Lansdowne Street W, Peterborough, ON K9J 6X9 5.65km -
Canadian Tire Gas+ - Peterborough
1050 Lansdowne Street W, Peterborough, ON K9J 1Z9 6.01km
-
Galaxy Cinemas
320 Water Street, Peterborough, ON K9H 7N9 3.96km -
Lindsay Drive In
229 Pigeon Lake Road, Lindsay, ON K9V 4R6 28.21km -
Century Theatre
141 Kent Street W, Lindsay, ON K9V 2Y5 31.72km
-
Peterborough Public Library
345 Aylmer Street N, Peterborough, ON K9H 3V7 3.78km -
Scugog Memorial Public Library
231 Water Street, Port Perry, ON L9L 1A8 54.32km -
Marmora Public Library
37 Forsyth St, Marmora, ON K0K 2M0 54.75km
-
Peterborough Regional Health Centre
1 Hospital Drive, Peterborough, ON K9J 7C6 3.97km -
Ross Memorial Hospital
10 Angeline Street N, Lindsay, ON K9V 4M8 32.75km -
Northumberland Hills Hospital
1000 Depalma Drive, Cobourg, ON K9A 5W6 41.4km
-
Ennismore Recreation Complex
553 Ennis Rd, Ennismore ON K0L 1T0 1.41km -
Riverside Park & Zoo Splash Pad
Peterborough ON 2.57km -
Henderson Rec Equip Ltd
2311 Hwy 134, Peterborough ON K9J 8J6 3.04km
-
BMO Bank of Montreal
1154 Chemong Rd, Peterborough ON K9H 7J6 0.7km -
HSBC ATM
1091 Chemong Rd, Peterborough ON K9H 7R8 1.02km -
TD Bank Financial Group
1091 Chemong Rd, Peterborough ON K9H 7R8 1.03km
- 2 bath
- 3 bed
3334 University Heights Boulevard, Peterborough, Ontario • K9L 1T2 • Northcrest
- 3 bath
- 3 bed
- 2000 sqft
816 Griffin Trail, Smith Ennismore Lakefield, Ontario • K9K 0J4 • Rural Smith-Ennismore-Lakefield
- 3 bath
- 3 bed
- 1100 sqft
Upper-905 Hilliard Street, Peterborough, Ontario • K9H 5R8 • Northcrest
