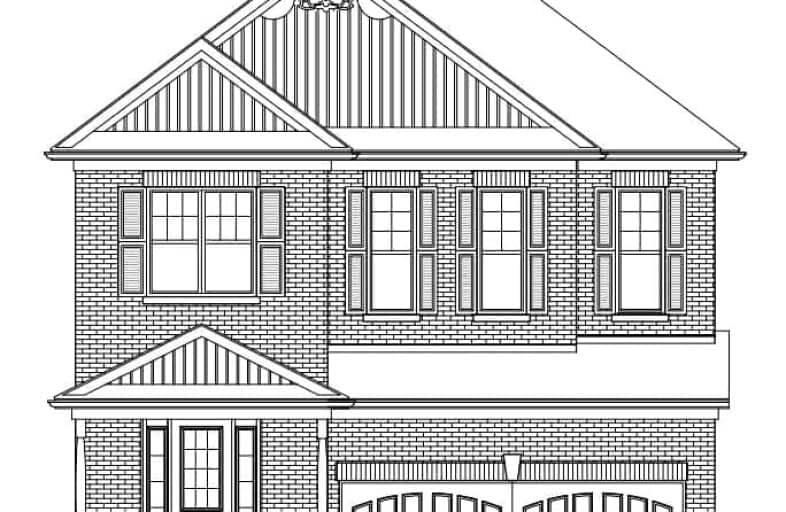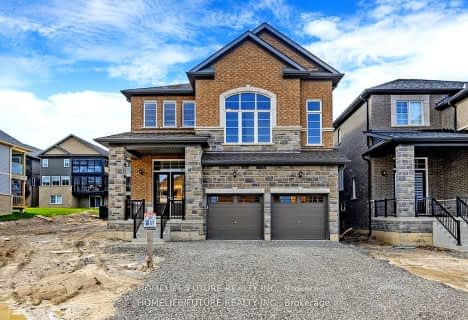Car-Dependent
- Almost all errands require a car.
Somewhat Bikeable
- Most errands require a car.

Highland Heights Public School
Elementary: PublicAdam Scott Intermediate School
Elementary: PublicR F Downey Public School
Elementary: PublicSt. Paul Catholic Elementary School
Elementary: CatholicEdmison Heights Public School
Elementary: PublicSt. Anne Catholic Elementary School
Elementary: CatholicÉSC Monseigneur-Jamot
Secondary: CatholicPeterborough Collegiate and Vocational School
Secondary: PublicKenner Collegiate and Vocational Institute
Secondary: PublicAdam Scott Collegiate and Vocational Institute
Secondary: PublicThomas A Stewart Secondary School
Secondary: PublicSt. Peter Catholic Secondary School
Secondary: Catholic-
The Black Horse Pub
452 George Street N, Peterborough, ON K9H 3R7 3.57km -
Kettle Drums Restaurant & Bar
224 Hunter Street W, Peterborough, ON K9H 2L1 3.64km -
Real Thai Cuisine
415 George Street N, Peterborough, ON K9H 3R4 3.68km
-
McDonald's
1043 Chemong Rd. N., Peterborough, ON K9H 7E6 1.3km -
McDonald's
1002 Chemong Road, Peterborough, ON K9H 7E3 1.38km -
Corner Cafe Makin Bacon All Day
833 Chemong Road, Peterborough, ON K9H 5Z5 2.17km
-
Rexall Drug Store
1154 Chemong Road, Peterborough, ON K9H 7J6 0.92km -
IDA PHARMACY
829 Chemong Road, Brookdale Plaza, Peterborough, ON K9H 5Z5 2.18km -
Sullivan's Pharmacy
71 Hunter Street E, Peterborough, ON K9H 1G4 4.09km
-
Boston Pizza
1164 Chemong Road, Peterborough, ON K9J 6X2 0.77km -
Wendy's
1124 Chemong Road Rr, #1, Peterborough, ON K9J 6X2 1.08km -
Wild Wing
501 Towerhill Road, Peterborough, ON K9H 7S3 1.2km
-
Peterborough Square
360 George Street N, Peterborough, ON K9H 7E7 3.91km -
Lansdowne Place
645 Lansdowne Street W, Peterborough, ON K9J 7Y5 5.81km -
Dollar Tree Canada
1154 Chemong Road, Unit 3, Peterborough, ON K9H 7J6 0.69km
-
Healthy Planet Peterborough
871 Chemong Rd, Unit 1, Peterborough, ON K9H 5Z5 2.02km -
Minh's Chinese Groceries
430 George Street N, Peterborough, ON K9H 3R5 3.65km -
Liftlock Foodland
142 Hunter Street E, Peterborough, ON K9H 1G6 4.09km
-
The Beer Store
570 Lansdowne Street W, Peterborough, ON K9J 1Y9 5.65km -
Liquor Control Board of Ontario
879 Lansdowne Street W, Peterborough, ON K9J 1Z5 5.97km -
LCBO
Highway 7, Havelock, ON K0L 1Z0 40.33km
-
Del Mastro Motors
48 Lansdowne Street West, Peterborough, ON K9J 1Y1 5.56km -
Master Mechanic
552 Lansdowne Street W, Peterborough, ON K9J 8J7 5.59km -
Petro-Canada
607 Lansdowne Street W, Peterborough, ON K9J 6X9 5.74km
-
Galaxy Cinemas
320 Water Street, Peterborough, ON K9H 7N9 3.99km -
Lindsay Drive In
229 Pigeon Lake Road, Lindsay, ON K9V 4R6 28.37km -
Century Theatre
141 Kent Street W, Lindsay, ON K9V 2Y5 31.88km
-
Peterborough Public Library
345 Aylmer Street N, Peterborough, ON K9H 3V7 3.83km -
Scugog Memorial Public Library
231 Water Street, Port Perry, ON L9L 1A8 54.52km -
Marmora Public Library
37 Forsyth St, Marmora, ON K0K 2M0 54.55km
-
Peterborough Regional Health Centre
1 Hospital Drive, Peterborough, ON K9J 7C6 4.1km -
Ross Memorial Hospital
10 Angeline Street N, Lindsay, ON K9V 4M8 32.92km -
Northumberland Hills Hospital
1000 Depalma Drive, Cobourg, ON K9A 5W6 41.46km
-
Ennismore Recreation Complex
553 Ennis Rd, Ennismore ON K0L 1T0 1.34km -
Riverside Park & Zoo Splash Pad
Peterborough ON 2.37km -
Henderson Rec Equip Ltd
2311 Hwy 134, Peterborough ON K9J 8J6 3.07km
-
BMO Bank of Montreal
1154 Chemong Rd, Peterborough ON K9H 7J6 0.79km -
Scotiabank
1154 Chemong Rd, Peterborough ON K9H 7J6 0.91km -
HSBC ATM
1091 Chemong Rd, Peterborough ON K9H 7R8 1.14km



