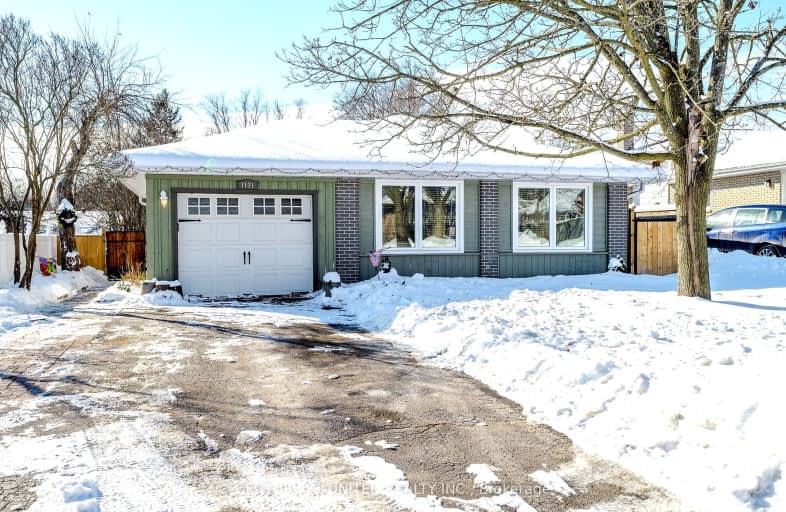Car-Dependent
- Almost all errands require a car.
Bikeable
- Some errands can be accomplished on bike.

Adam Scott Intermediate School
Elementary: PublicQueen Elizabeth Public School
Elementary: PublicR F Downey Public School
Elementary: PublicSt. Paul Catholic Elementary School
Elementary: CatholicEdmison Heights Public School
Elementary: PublicSt. Anne Catholic Elementary School
Elementary: CatholicÉSC Monseigneur-Jamot
Secondary: CatholicPeterborough Collegiate and Vocational School
Secondary: PublicKenner Collegiate and Vocational Institute
Secondary: PublicAdam Scott Collegiate and Vocational Institute
Secondary: PublicThomas A Stewart Secondary School
Secondary: PublicSt. Peter Catholic Secondary School
Secondary: Catholic-
The Black Horse Pub
452 George Street N, Peterborough, ON K9H 3R7 3.4km -
Real Thai Cuisine
415 George Street N, Peterborough, ON K9H 3R4 3.53km -
Kettle Drums Restaurant & Bar
224 Hunter Street W, Peterborough, ON K9H 2L1 3.55km
-
McDonald's
1002 Chemong Road, Peterborough, ON K9H 7E3 1.7km -
McDonald's
1043 Chemong Rd. N., Peterborough, ON K9H 7E6 1.72km -
Corner Cafe Makin Bacon All Day
833 Chemong Road, Peterborough, ON K9H 5Z5 2.26km
-
Rexall Drug Store
1154 Chemong Road, Peterborough, ON K9H 7J6 1.55km -
IDA PHARMACY
829 Chemong Road, Brookdale Plaza, Peterborough, ON K9H 5Z5 2.27km -
Sullivan's Pharmacy
71 Hunter Street E, Peterborough, ON K9H 1G4 3.76km
-
Northcrest Pizza Villa
180 Marina Boulevard, Peterborough, ON K9H 6M9 0.55km -
705-745-Shack
184 Marina Blvd, Peterborough, ON K9H 6M9 0.52km -
Pyes' Buns & Deli
1123 Water Street, Peterborough, ON K9H 3P7 0.86km
-
Peterborough Square
360 George Street N, Peterborough, ON K9H 7E7 3.77km -
Lansdowne Place
645 Lansdowne Street W, Peterborough, ON K9J 7Y5 5.9km -
Dollar Tree Canada
1154 Chemong Road, Unit 3, Peterborough, ON K9H 7J6 1.33km
-
Healthy Planet Peterborough
871 Chemong Rd, Unit 1, Peterborough, ON K9H 5Z5 2.13km -
Minh's Chinese Groceries
430 George Street N, Peterborough, ON K9H 3R5 3.49km -
Liftlock Foodland
142 Hunter Street E, Peterborough, ON K9H 1G6 3.71km
-
The Beer Store
570 Lansdowne Street W, Peterborough, ON K9J 1Y9 5.7km -
Liquor Control Board of Ontario
879 Lansdowne Street W, Peterborough, ON K9J 1Z5 6.18km -
LCBO
Highway 7, Havelock, ON K0L 1Z0 39.37km
-
Del Mastro Motors
48 Lansdowne Street West, Peterborough, ON K9J 1Y1 5.38km -
Master Mechanic
552 Lansdowne Street W, Peterborough, ON K9J 8J7 5.63km -
Petro-Canada
607 Lansdowne Street W, Peterborough, ON K9J 6X9 5.82km
-
Galaxy Cinemas
320 Water Street, Peterborough, ON K9H 7N9 3.83km -
Lindsay Drive In
229 Pigeon Lake Road, Lindsay, ON K9V 4R6 29.31km -
Century Theatre
141 Kent Street W, Lindsay, ON K9V 2Y5 32.84km
-
Peterborough Public Library
345 Aylmer Street N, Peterborough, ON K9H 3V7 3.77km -
Marmora Public Library
37 Forsyth St, Marmora, ON K0K 2M0 53.59km -
Scugog Memorial Public Library
231 Water Street, Port Perry, ON L9L 1A8 55.43km
-
Peterborough Regional Health Centre
1 Hospital Drive, Peterborough, ON K9J 7C6 4.46km -
Ross Memorial Hospital
10 Angeline Street N, Lindsay, ON K9V 4M8 33.87km -
Northumberland Hills Hospital
1000 Depalma Drive, Cobourg, ON K9A 5W6 41.31km
-
Ennismore Recreation Complex
553 Ennis Rd, Ennismore ON K0L 1T0 0.99km -
Riverside Park & Zoo Splash Pad
Peterborough ON 1.43km -
Rotary Park
Peterborough ON 2.9km
-
BMO Bank of Montreal
1154 Chemong Rd, Peterborough ON K9H 7J6 1.34km -
Scotiabank
1154 Chemong Rd, Peterborough ON K9H 7J6 1.54km -
HSBC ATM
1091 Chemong Rd, Peterborough ON K9H 7R8 1.63km
- 2 bath
- 3 bed
- 1100 sqft
560 Carnegie Avenue, Smith Ennismore Lakefield, Ontario • K9L 1M2 • Rural Smith-Ennismore-Lakefield
- 3 bath
- 4 bed
- 1500 sqft
1333 Hilliard Street, Peterborough, Ontario • K9H 5S3 • Northcrest
- 1 bath
- 3 bed
- 1100 sqft
671 Stewart Street, Peterborough Central, Ontario • K9H 4C5 • 3 North
- 3 bath
- 3 bed
- 1500 sqft
428 Melling Avenue, Peterborough North, Ontario • K9H 0J2 • 1 North
- 4 bath
- 3 bed
- 1500 sqft
720 Whetstone Lane, Peterborough North, Ontario • K9H 0G4 • 1 North













