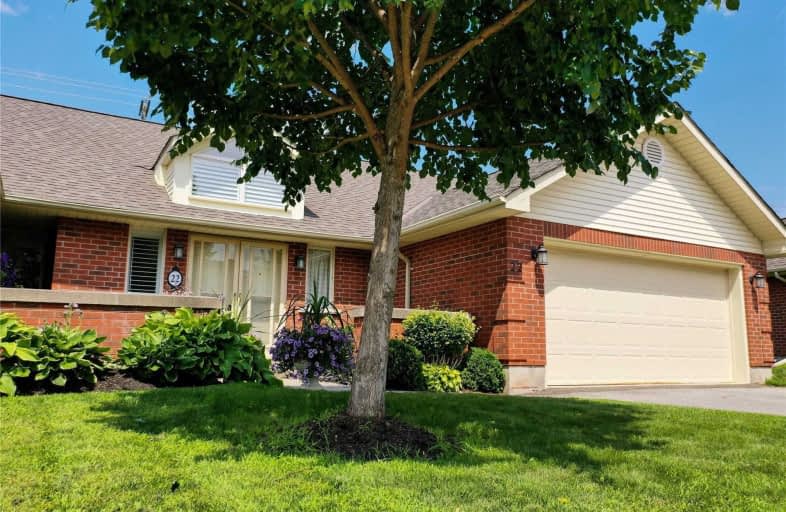Car-Dependent
- Almost all errands require a car.
0
/100
Bikeable
- Some errands can be accomplished on bike.
64
/100

Adam Scott Intermediate School
Elementary: Public
1.41 km
Queen Elizabeth Public School
Elementary: Public
2.14 km
R F Downey Public School
Elementary: Public
1.90 km
St. Paul Catholic Elementary School
Elementary: Catholic
1.37 km
Edmison Heights Public School
Elementary: Public
0.93 km
St. Anne Catholic Elementary School
Elementary: Catholic
2.31 km
ÉSC Monseigneur-Jamot
Secondary: Catholic
6.75 km
Peterborough Collegiate and Vocational School
Secondary: Public
3.29 km
Kenner Collegiate and Vocational Institute
Secondary: Public
6.68 km
Adam Scott Collegiate and Vocational Institute
Secondary: Public
1.44 km
Thomas A Stewart Secondary School
Secondary: Public
0.73 km
St. Peter Catholic Secondary School
Secondary: Catholic
4.23 km
-
Riverside Park & Zoo Splash Pad
Peterborough ON 0.65km -
Ennismore Recreation Complex
553 Ennis Rd, Ennismore ON K0L 1T0 1.58km -
Rotary Park
Peterborough ON 2.76km
-
CIBC
1600 W Bank Dr, Peterborough ON K9L 0G2 2.17km -
Cibc ATM
1600 W Bank Dr, Peterborough ON K9J 7B8 2.18km -
BMO Bank of Montreal
1154 Chemong Rd, Peterborough ON K9H 7J6 2.45km


