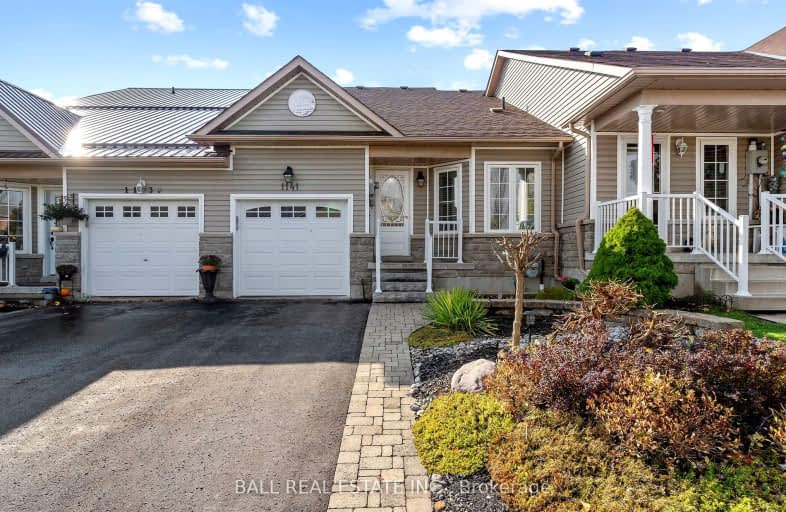
3D Walkthrough
Somewhat Walkable
- Some errands can be accomplished on foot.
58
/100
Bikeable
- Some errands can be accomplished on bike.
64
/100

Adam Scott Intermediate School
Elementary: Public
0.93 km
Queen Elizabeth Public School
Elementary: Public
1.29 km
R F Downey Public School
Elementary: Public
0.29 km
St. Paul Catholic Elementary School
Elementary: Catholic
0.42 km
Edmison Heights Public School
Elementary: Public
0.85 km
St. Anne Catholic Elementary School
Elementary: Catholic
1.24 km
ÉSC Monseigneur-Jamot
Secondary: Catholic
5.25 km
Peterborough Collegiate and Vocational School
Secondary: Public
2.63 km
Kenner Collegiate and Vocational Institute
Secondary: Public
5.95 km
Adam Scott Collegiate and Vocational Institute
Secondary: Public
0.91 km
Thomas A Stewart Secondary School
Secondary: Public
1.65 km
St. Peter Catholic Secondary School
Secondary: Catholic
2.83 km
-
Milroy Park
ON 0.48km -
Ennismore Recreation Complex
553 Ennis Rd, Ennismore ON K0L 1T0 0.54km -
Barnardo Park
Ontario 0.74km
-
BMO Bank of Montreal
1154 Chemong Rd, Peterborough ON K9H 7J6 0.67km -
HSBC ATM
1091 Chemong Rd, Peterborough ON K9H 7R8 0.92km -
TD Bank Financial Group
1091 Chemong Rd, Peterborough ON K9H 7R8 0.93km


