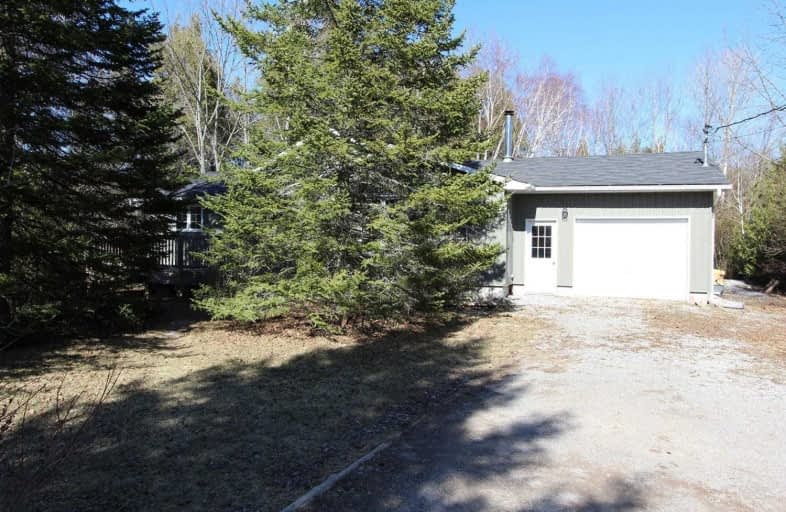Sold on Apr 26, 2019
Note: Property is not currently for sale or for rent.

-
Type: Detached
-
Style: Bungalow
-
Lot Size: 105.7 x 250.97 Feet
-
Age: No Data
-
Taxes: $3,100 per year
-
Days on Site: 11 Days
-
Added: Sep 07, 2019 (1 week on market)
-
Updated:
-
Last Checked: 3 months ago
-
MLS®#: X4415772
-
Listed By: Re/max all-stars realty inc., brokerage
Welcome To Buckhorn Estates! This Spacious Bungalow Is Nestled On A Private Lot Backing Onto Crown Land W/Water Access To Buckhorn Lake. Boasting A Great Rm W/Vaulted Ceilings, Stained Glass, Gas Fireplace. Hardwod Flrs. W/Out To Patio & Backyard Oasis, Eat-In Kitchen W/Cozy Airtight Stove W/ Access To Laundry & Garage, Open To Living Rm W/Bay Window And W/Out To Deck, Master Bdrm Features A Vaulted Pine Ceiling And W/I Closet. 30 Mins. To Peterborough.
Extras
Enjoy Access To Buckhorn Lake (Trent Severn Waterway) Thru Membership Association Fee. Community Water Supply W/Ministry Of Health Approval/Testing. Close To The Village Of Buckhorn Only 30 Mins. To Peterborough. Home Has Great Potential!
Property Details
Facts for 119 Sumcot Drive, Peterborough
Status
Days on Market: 11
Last Status: Sold
Sold Date: Apr 26, 2019
Closed Date: May 17, 2019
Expiry Date: Jul 15, 2019
Sold Price: $375,000
Unavailable Date: Apr 26, 2019
Input Date: Apr 15, 2019
Property
Status: Sale
Property Type: Detached
Style: Bungalow
Area: Peterborough
Community: Otonabee
Availability Date: 30/60 Days
Inside
Bedrooms: 3
Bathrooms: 1
Kitchens: 1
Rooms: 7
Den/Family Room: Yes
Air Conditioning: None
Fireplace: Yes
Laundry Level: Main
Washrooms: 1
Utilities
Electricity: Yes
Telephone: Yes
Building
Basement: Crawl Space
Heat Type: Baseboard
Heat Source: Electric
Exterior: Vinyl Siding
Water Supply Type: Comm Well
Water Supply: Municipal
Special Designation: Unknown
Parking
Driveway: Private
Garage Spaces: 1
Garage Type: Attached
Covered Parking Spaces: 3
Total Parking Spaces: 4
Fees
Tax Year: 2019
Tax Legal Description: Pcl 82-1 Sec M6;Lt 82Pl M6 Harvey; Gal-Cac And Har
Taxes: $3,100
Highlights
Feature: Cul De Sac
Feature: Lake Access
Feature: Level
Feature: Part Cleared
Feature: Rec Centre
Feature: School Bus Route
Land
Cross Street: Lakehurst Rd S Of Al
Municipality District: Peterborough
Fronting On: East
Parcel Number: 233560045
Pool: None
Sewer: Septic
Lot Depth: 250.97 Feet
Lot Frontage: 105.7 Feet
Lot Irregularities: 251.01 Ft X 107.84 Ft
Acres: .50-1.99
Waterfront: Indirect
Additional Media
- Virtual Tour: https://tours.4dv.ca/1278552?idx=1
Rooms
Room details for 119 Sumcot Drive, Peterborough
| Type | Dimensions | Description |
|---|---|---|
| Kitchen Main | 4.38 x 5.76 | Wood Stove, Access To Garage, Hardwood Floor |
| Living Main | 3.66 x 5.75 | Open Concept, Bay Window, W/O To Deck |
| Great Rm Main | 3.51 x 5.26 | Gas Fireplace, W/O To Yard, Hardwood Floor |
| Master Main | 3.61 x 6.65 | W/I Closet, Window, Stained Glass |
| 2nd Br Main | 3.48 x 3.29 | Closet, Window |
| 3rd Br Main | 2.69 x 3.29 | Closet, Window |
| Laundry Main | 1.81 x 2.84 | Access To Garage |
| Mudroom Main | 2.83 x 2.83 | Access To Garage |
| XXXXXXXX | XXX XX, XXXX |
XXXX XXX XXXX |
$XXX,XXX |
| XXX XX, XXXX |
XXXXXX XXX XXXX |
$XXX,XXX |
| XXXXXXXX XXXX | XXX XX, XXXX | $375,000 XXX XXXX |
| XXXXXXXX XXXXXX | XXX XX, XXXX | $379,900 XXX XXXX |

Lakefield District Public School
Elementary: PublicBuckhorn Public School
Elementary: PublicSt. Paul Catholic Elementary School
Elementary: CatholicSt. Martin Catholic Elementary School
Elementary: CatholicBobcaygeon Public School
Elementary: PublicChemong Public School
Elementary: PublicÉSC Monseigneur-Jamot
Secondary: CatholicPeterborough Collegiate and Vocational School
Secondary: PublicCrestwood Secondary School
Secondary: PublicAdam Scott Collegiate and Vocational Institute
Secondary: PublicThomas A Stewart Secondary School
Secondary: PublicSt. Peter Catholic Secondary School
Secondary: Catholic

