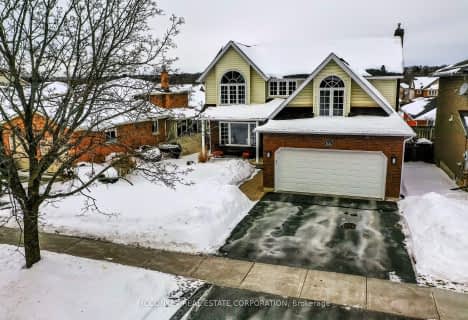
Adam Scott Intermediate School
Elementary: PublicQueen Elizabeth Public School
Elementary: PublicArmour Heights Public School
Elementary: PublicKing George Public School
Elementary: PublicSt. Paul Catholic Elementary School
Elementary: CatholicEdmison Heights Public School
Elementary: PublicÉSC Monseigneur-Jamot
Secondary: CatholicPeterborough Collegiate and Vocational School
Secondary: PublicKenner Collegiate and Vocational Institute
Secondary: PublicAdam Scott Collegiate and Vocational Institute
Secondary: PublicThomas A Stewart Secondary School
Secondary: PublicSt. Peter Catholic Secondary School
Secondary: Catholic- 4 bath
- 4 bed
- 2500 sqft
13 Summer Lane, Smith Ennismore Lakefield, Ontario • K9L 0G4 • Rural Smith-Ennismore-Lakefield
- 4 bath
- 4 bed
- 2000 sqft
312 Glenwood Street, Smith Ennismore Lakefield, Ontario • K9H 2B3 • Rural Smith-Ennismore-Lakefield
- 3 bath
- 4 bed
- 1500 sqft
1333 Hilliard Street, Peterborough, Ontario • K9H 5S3 • Northcrest







