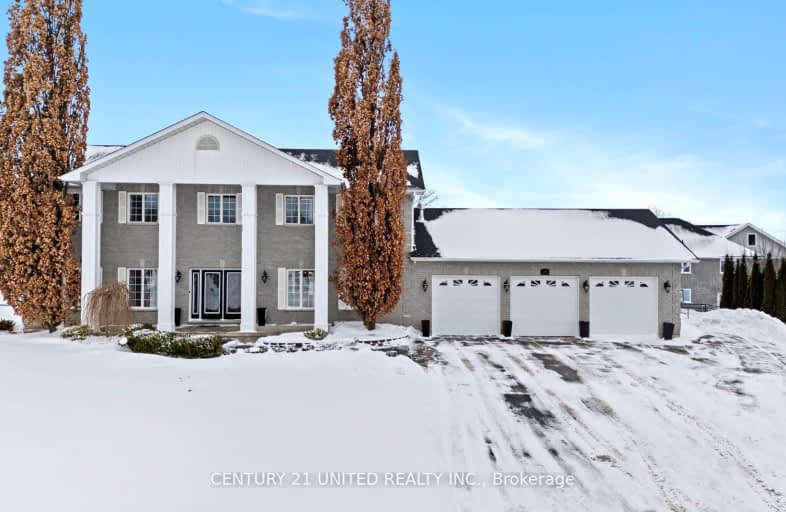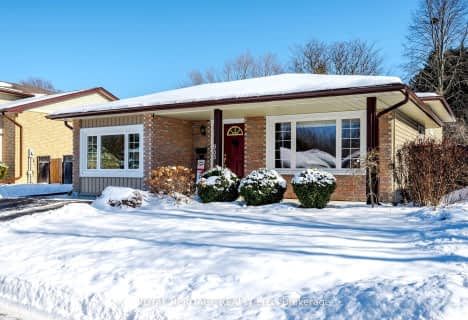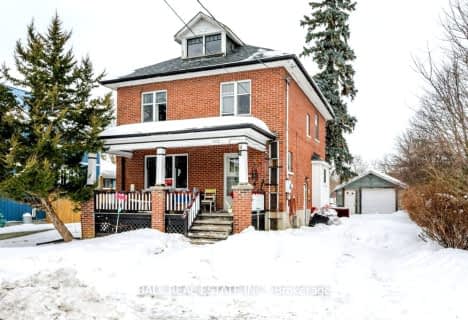Car-Dependent
- Almost all errands require a car.
Somewhat Bikeable
- Most errands require a car.

Adam Scott Intermediate School
Elementary: PublicQueen Elizabeth Public School
Elementary: PublicImmaculate Conception Catholic Elementary School
Elementary: CatholicArmour Heights Public School
Elementary: PublicKing George Public School
Elementary: PublicMonsignor O'Donoghue Catholic Elementary School
Elementary: CatholicPeterborough Collegiate and Vocational School
Secondary: PublicKenner Collegiate and Vocational Institute
Secondary: PublicHoly Cross Catholic Secondary School
Secondary: CatholicAdam Scott Collegiate and Vocational Institute
Secondary: PublicThomas A Stewart Secondary School
Secondary: PublicSt. Peter Catholic Secondary School
Secondary: Catholic-
Nicholls Oval Park
725 Armour Rd, Peterborough ON 1.26km -
James Stevenson Park
Burnham St, Peterborough ON K9H 1T5 1.73km -
Rotary Park
Peterborough ON 1.48km
-
CoinFlip Bitcoin ATM
116 Parkhill Rd E, Peterborough ON K9H 1R1 1.43km -
BMO Bank of Montreal
71 Hunter St E, Peterborough ON K9H 1G4 1.45km -
Peterborough Industrial Credit Union Ltd
890 High St, Peterborough ON 1.52km
- 4 bath
- 4 bed
- 3000 sqft
678 Otonabee Drive, Peterborough, Ontario • K9J 7P9 • Ashburnham












