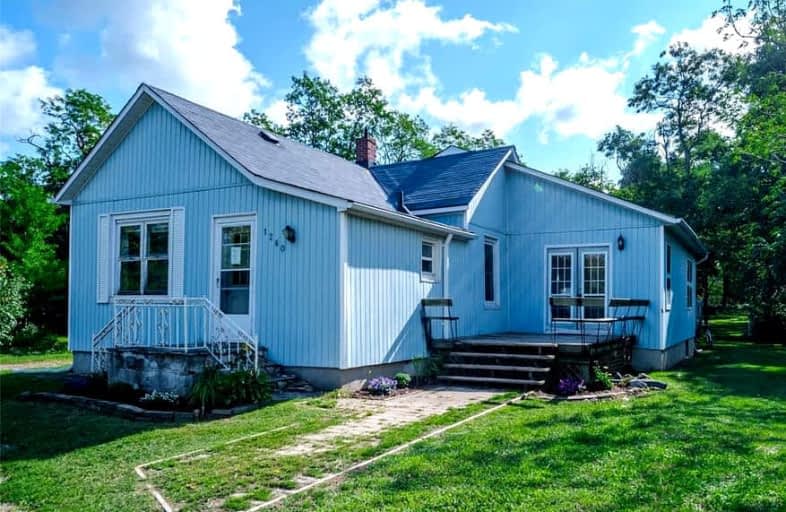Car-Dependent
- Almost all errands require a car.
8
/100
Bikeable
- Some errands can be accomplished on bike.
67
/100

Adam Scott Intermediate School
Elementary: Public
2.23 km
Queen Elizabeth Public School
Elementary: Public
2.98 km
Armour Heights Public School
Elementary: Public
3.49 km
R F Downey Public School
Elementary: Public
2.48 km
St. Paul Catholic Elementary School
Elementary: Catholic
2.05 km
Edmison Heights Public School
Elementary: Public
1.63 km
ÉSC Monseigneur-Jamot
Secondary: Catholic
7.55 km
Peterborough Collegiate and Vocational School
Secondary: Public
4.13 km
Kenner Collegiate and Vocational Institute
Secondary: Public
7.51 km
Adam Scott Collegiate and Vocational Institute
Secondary: Public
2.27 km
Thomas A Stewart Secondary School
Secondary: Public
1.55 km
St. Peter Catholic Secondary School
Secondary: Catholic
5.05 km
-
Riverside Park & Zoo Splash Pad
Peterborough ON 0.39km -
Northland Park
1255 Bathurst St (Cabot St), Peterborough ON K9J 8S2 1.84km -
Ennismore Recreation Complex
553 Ennis Rd, Ennismore ON K0L 1T0 2.35km
-
CIBC
1600 W Bank Dr, Peterborough ON K9L 0G2 1.35km -
CoinFlip Bitcoin ATM
116 Parkhill Rd E, Peterborough ON K9H 1R1 3.03km -
BMO Bank of Montreal
1154 Chemong Rd, Peterborough ON K9H 7J6 3.1km


