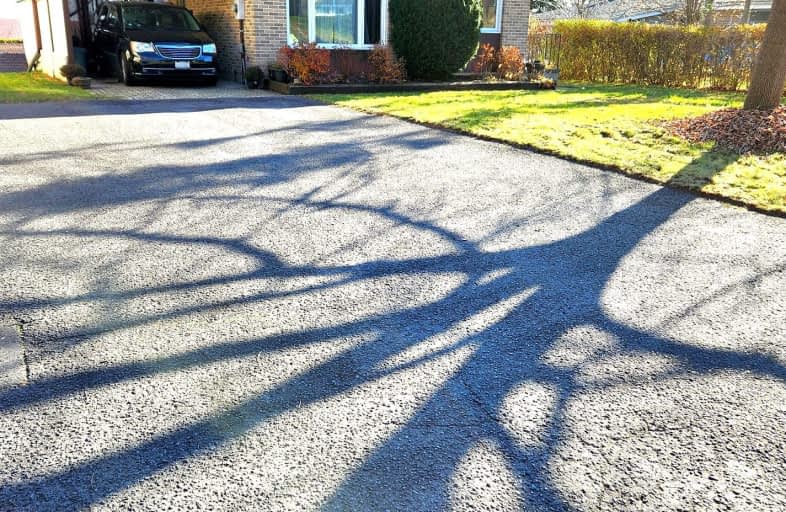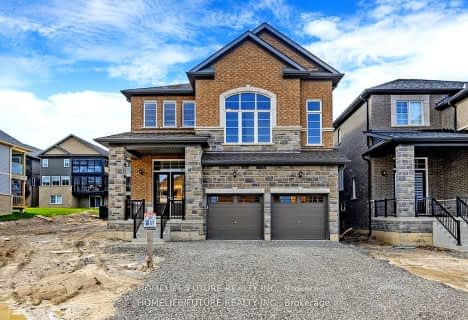Somewhat Walkable
- Some errands can be accomplished on foot.
58
/100
Bikeable
- Some errands can be accomplished on bike.
66
/100

Adam Scott Intermediate School
Elementary: Public
0.94 km
Queen Elizabeth Public School
Elementary: Public
1.61 km
R F Downey Public School
Elementary: Public
0.75 km
St. Paul Catholic Elementary School
Elementary: Catholic
0.35 km
Edmison Heights Public School
Elementary: Public
0.29 km
St. Anne Catholic Elementary School
Elementary: Catholic
1.66 km
ÉSC Monseigneur-Jamot
Secondary: Catholic
5.90 km
Peterborough Collegiate and Vocational School
Secondary: Public
2.96 km
Kenner Collegiate and Vocational Institute
Secondary: Public
6.36 km
Adam Scott Collegiate and Vocational Institute
Secondary: Public
0.95 km
Thomas A Stewart Secondary School
Secondary: Public
1.23 km
St. Peter Catholic Secondary School
Secondary: Catholic
3.44 km
-
Northland Park
1255 Bathurst St (Cabot St), Peterborough ON K9J 8S2 0.39km -
Ennismore Recreation Complex
553 Ennis Rd, Ennismore ON K0L 1T0 0.78km -
Milroy Park
ON 1.12km
-
BMO Bank of Montreal
1154 Chemong Rd, Peterborough ON K9H 7J6 1.35km -
TD Bank Financial Group
1091 Chemong Rd, Peterborough ON K9H 7R8 1.61km -
TD Canada Trust Branch and ATM
1091 Chemong Rd, Peterborough ON K9H 7R8 1.62km



