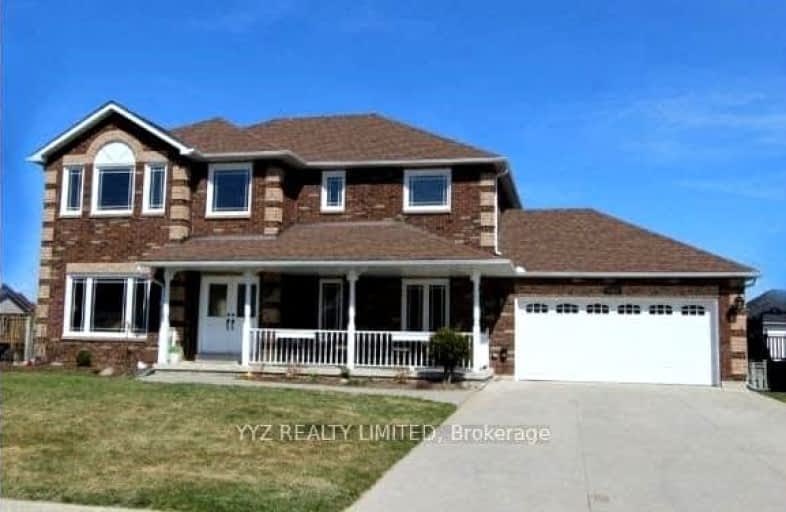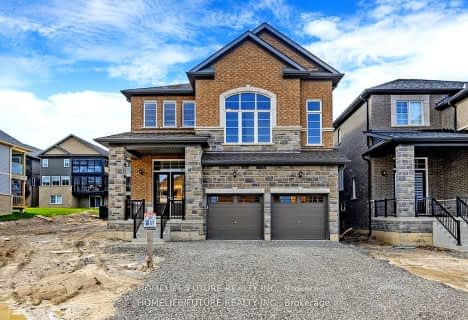Car-Dependent
- Almost all errands require a car.
18
/100
Somewhat Bikeable
- Most errands require a car.
37
/100

Kawartha Heights Public School
Elementary: Public
2.15 km
Keith Wightman Public School
Elementary: Public
2.38 km
St. Teresa Catholic Elementary School
Elementary: Catholic
1.59 km
Westmount Public School
Elementary: Public
1.39 km
James Strath Public School
Elementary: Public
1.38 km
St. Catherine Catholic Elementary School
Elementary: Catholic
0.23 km
ÉSC Monseigneur-Jamot
Secondary: Catholic
0.59 km
Peterborough Collegiate and Vocational School
Secondary: Public
3.83 km
Kenner Collegiate and Vocational Institute
Secondary: Public
3.84 km
Holy Cross Catholic Secondary School
Secondary: Catholic
2.21 km
Crestwood Secondary School
Secondary: Public
1.66 km
St. Peter Catholic Secondary School
Secondary: Catholic
2.21 km
-
Roper Park
Peterborough ON 0.85km -
Giles Park
ON 1.16km -
Simcoe & Bethune Park
3.42km
-
Scotiabank
26 Hospital Dr, Peterborough ON K9J 7C3 1.77km -
Scotiabank
780 Clonsilla Ave, Peterborough ON K9J 5Y3 2.06km -
RBC Royal Bank
1550 Lansdowne St W, Peterborough ON K9J 2A2 2.23km




