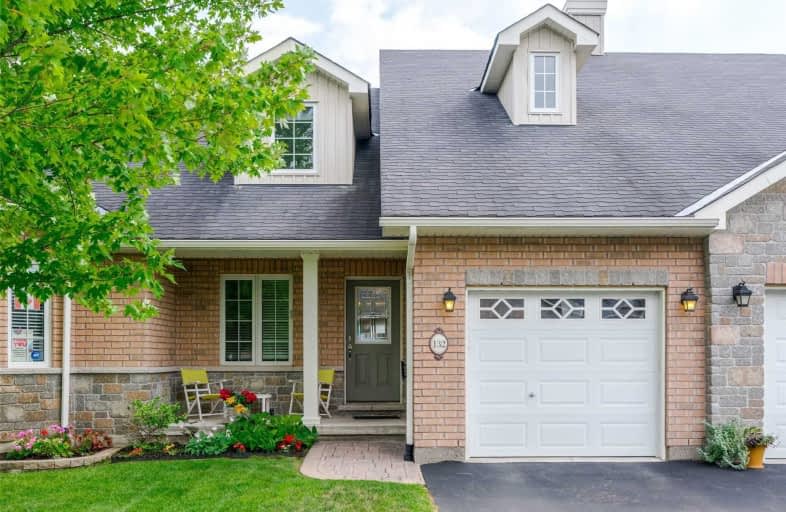Sold on Oct 05, 2020
Note: Property is not currently for sale or for rent.

-
Type: Condo Townhouse
-
Style: Bungaloft
-
Size: 2750 sqft
-
Pets: Restrict
-
Age: No Data
-
Taxes: $6,180 per year
-
Maintenance Fees: 328 /mo
-
Days on Site: 35 Days
-
Added: Aug 31, 2020 (1 month on market)
-
Updated:
-
Last Checked: 3 months ago
-
MLS®#: X4891778
-
Listed By: Exit realty liftlock, brokerage
Westview Village Condo. Impressive Maple Model With Loft Area & Balcony Overlooking Great Room, Kitchen, Living/Dining Areas As Well. Walkout To Deck, Enjoy The Southern Views Of The Countryside. Full Finished Bsmt W/Extra Bdrm, Bath, Rec Room & Walkout To Patio. Plenty Of Storage. Westview Village Consists Of Approx 20 Acres, Putting Green, Ponds, Gazebo, Walking Trails & Lovely Neighbours. Well Kept Properties. Definitely One Of A Kind In Peterborough.
Extras
Incl Fridge, Stove, Washer, Dryer, B/I Microwave & Convention Oven, Auto Garage Opener & Remote, Light Fixtures, Window Coverings, 3 Storage Units (2 Upstairs, 1 Dwnstrs) Excl Personal Belongings, Mirror In Lr & Upstairs, Electric Fireplace
Property Details
Facts for 132 Village Crescent, Peterborough
Status
Days on Market: 35
Last Status: Sold
Sold Date: Oct 05, 2020
Closed Date: Oct 29, 2020
Expiry Date: Dec 15, 2020
Sold Price: $525,000
Unavailable Date: Oct 05, 2020
Input Date: Aug 31, 2020
Property
Status: Sale
Property Type: Condo Townhouse
Style: Bungaloft
Size (sq ft): 2750
Area: Peterborough
Community: Otonabee
Availability Date: 60-90 Days/Tba
Assessment Amount: $441,000
Assessment Year: 2020
Inside
Bedrooms: 3
Bathrooms: 3
Kitchens: 1
Rooms: 9
Den/Family Room: No
Patio Terrace: None
Unit Exposure: North
Air Conditioning: Central Air
Fireplace: No
Laundry Level: Main
Ensuite Laundry: Yes
Washrooms: 3
Building
Stories: 1
Basement: Full
Basement 2: Part Fin
Heat Type: Forced Air
Heat Source: Gas
Exterior: Brick
Exterior: Stone
Special Designation: Unknown
Parking
Parking Included: Yes
Garage Type: Attached
Parking Designation: Owned
Parking Features: Private
Parking Description: Ground
Covered Parking Spaces: 1
Total Parking Spaces: 2
Garage: 1
Locker
Locker: None
Fees
Tax Year: 2020
Taxes Included: No
Building Insurance Included: Yes
Cable Included: No
Central A/C Included: No
Common Elements Included: Yes
Heating Included: No
Hydro Included: No
Water Included: No
Taxes: $6,180
Highlights
Amenity: Bbqs Allowed
Amenity: Visitor Parking
Feature: Hospital
Feature: Lake/Pond
Feature: Park
Feature: Place Of Worship
Feature: Public Transit
Feature: School
Land
Cross Street: Lansdowne St W/ Vill
Municipality District: Peterborough
Parcel Number: 287680076
Zoning: Res
Condo
Condo Registry Office: PSCC
Condo Corp#: 68
Property Management: Guardian
Additional Media
- Virtual Tour: https://unbranded.youriguide.com/132_village_crescent_peterborough_on
Rooms
Room details for 132 Village Crescent, Peterborough
| Type | Dimensions | Description |
|---|---|---|
| Kitchen Main | 3.11 x 2.95 | |
| Living Main | 4.09 x 4.11 | |
| Dining Main | 2.00 x 4.13 | |
| Master Main | 4.03 x 3.18 | |
| Br Main | 3.33 x 2.41 | |
| Laundry Main | 1.90 x 1.70 | |
| Br 2nd | 6.73 x 3.20 | |
| Den 2nd | 3.41 x 7.22 | |
| Office 2nd | 2.75 x 1.52 | |
| Den Bsmt | 3.77 x 3.33 | |
| Rec Bsmt | 3.89 x 6.99 | |
| Utility Bsmt | 3.97 x 2.58 |
| XXXXXXXX | XXX XX, XXXX |
XXXX XXX XXXX |
$XXX,XXX |
| XXX XX, XXXX |
XXXXXX XXX XXXX |
$XXX,XXX |
| XXXXXXXX XXXX | XXX XX, XXXX | $525,000 XXX XXXX |
| XXXXXXXX XXXXXX | XXX XX, XXXX | $529,000 XXX XXXX |

St. Alphonsus Catholic Elementary School
Elementary: CatholicKawartha Heights Public School
Elementary: PublicRoger Neilson Public School
Elementary: PublicKeith Wightman Public School
Elementary: PublicJames Strath Public School
Elementary: PublicSt. Catherine Catholic Elementary School
Elementary: CatholicÉSC Monseigneur-Jamot
Secondary: CatholicPeterborough Collegiate and Vocational School
Secondary: PublicKenner Collegiate and Vocational Institute
Secondary: PublicHoly Cross Catholic Secondary School
Secondary: CatholicCrestwood Secondary School
Secondary: PublicSt. Peter Catholic Secondary School
Secondary: Catholic- 2 bath
- 3 bed
- 1000 sqft
20-740 CHAMBERLAIN Street, Peterborough, Ontario • K9J 4M3 • Otonabee



