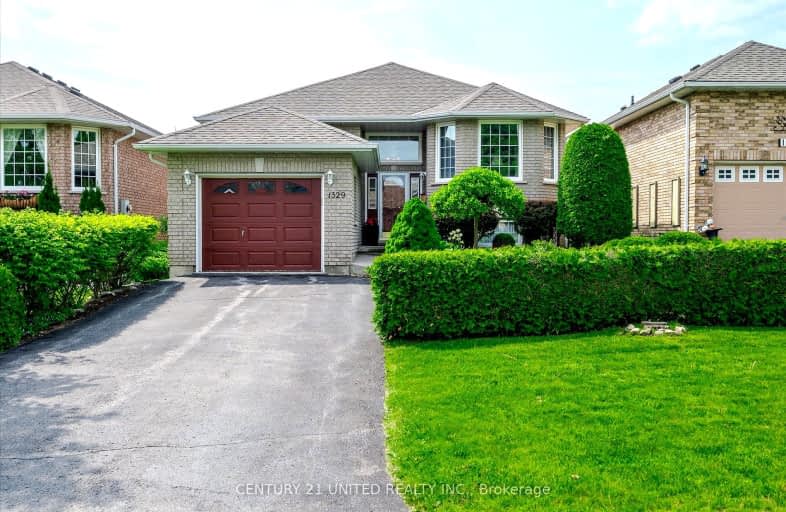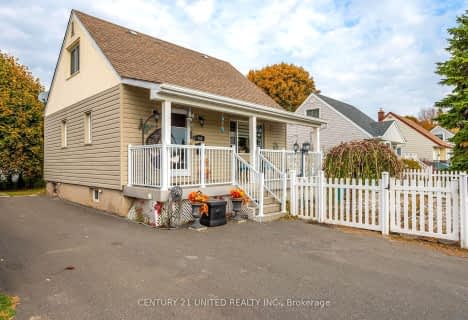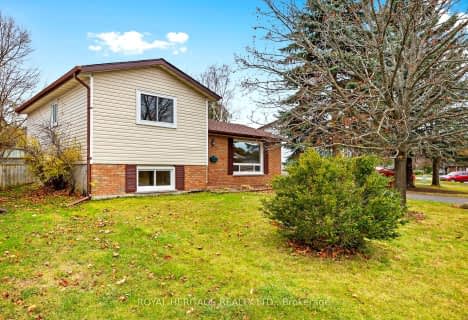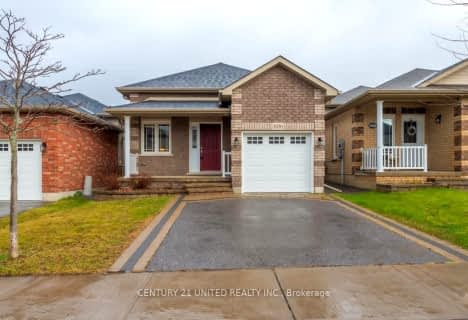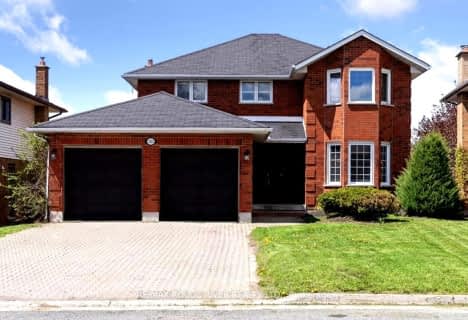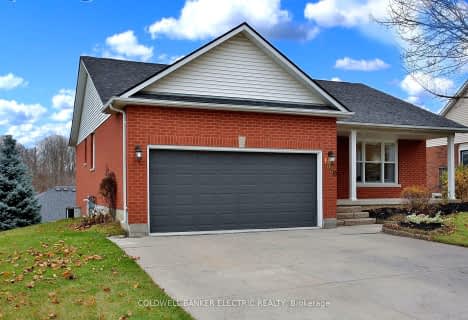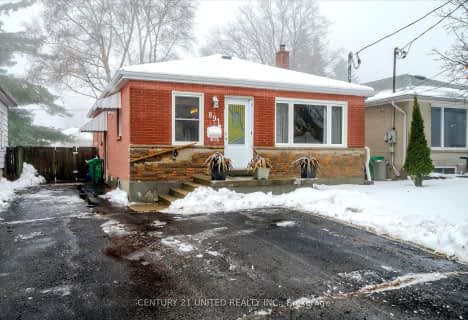Car-Dependent
- Almost all errands require a car.
Somewhat Bikeable
- Most errands require a car.

Kawartha Heights Public School
Elementary: PublicKeith Wightman Public School
Elementary: PublicSt. Teresa Catholic Elementary School
Elementary: CatholicWestmount Public School
Elementary: PublicJames Strath Public School
Elementary: PublicSt. Catherine Catholic Elementary School
Elementary: CatholicÉSC Monseigneur-Jamot
Secondary: CatholicPeterborough Collegiate and Vocational School
Secondary: PublicKenner Collegiate and Vocational Institute
Secondary: PublicHoly Cross Catholic Secondary School
Secondary: CatholicCrestwood Secondary School
Secondary: PublicSt. Peter Catholic Secondary School
Secondary: Catholic-
Giles Park
Ontario 0.81km -
Roper Park
Peterborough ON 1.32km -
Simcoe & Bethune Park
3.61km
-
Scotiabank
780 Clonsilla Ave, Peterborough ON K9J 5Y3 1.75km -
RBC Royal Bank
1550 Lansdowne St W, Peterborough ON K9J 2A2 1.75km -
Scotiabank
26 Hospital Dr, Peterborough ON K9J 7C3 1.99km
- 1 bath
- 2 bed
- 700 sqft
527 Lily Lake Road, Smith Ennismore Lakefield, Ontario • K9J 6X3 • Rural Smith-Ennismore-Lakefield
- 3 bath
- 3 bed
- 1100 sqft
2278 Wintergreen Trail, Peterborough, Ontario • K9K 2M5 • Monaghan
- 2 bath
- 4 bed
- 2500 sqft
2045 Sherbrooke Street West, Cavan Monaghan, Ontario • K9J 6X4 • Rural Cavan Monaghan
