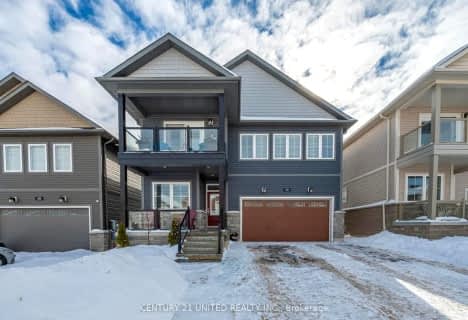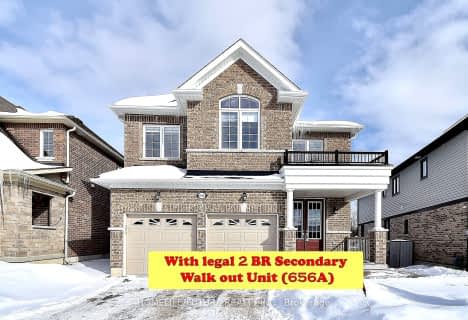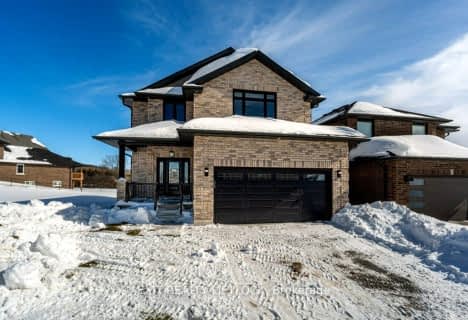
Kawartha Heights Public School
Elementary: PublicSt. Teresa Catholic Elementary School
Elementary: CatholicQueen Mary Public School
Elementary: PublicWestmount Public School
Elementary: PublicJames Strath Public School
Elementary: PublicSt. Catherine Catholic Elementary School
Elementary: CatholicÉSC Monseigneur-Jamot
Secondary: CatholicPeterborough Collegiate and Vocational School
Secondary: PublicKenner Collegiate and Vocational Institute
Secondary: PublicHoly Cross Catholic Secondary School
Secondary: CatholicCrestwood Secondary School
Secondary: PublicSt. Peter Catholic Secondary School
Secondary: Catholic- 4 bath
- 4 bed
56 York Drive, Smith Ennismore Lakefield, Ontario • K9K 0G3 • Rural Smith-Ennismore-Lakefield
- 4 bath
- 5 bed
- 3000 sqft
289 Flavelle Way, Smith Ennismore Lakefield, Ontario • K9J 0G3 • Lakefield
- 4 bath
- 4 bed
265 Flavelle Way, Smith Ennismore Lakefield, Ontario • K9K 0J2 • Lakefield
- 4 bath
- 4 bed
- 2000 sqft
531 Clayton Avenue, Smith Ennismore Lakefield, Ontario • K9K 0G3 • Rural Smith-Ennismore-Lakefield
- 5 bath
- 4 bed
- 3500 sqft
802 Steinberg Court, Peterborough, Ontario • K9K 0H7 • Northcrest












