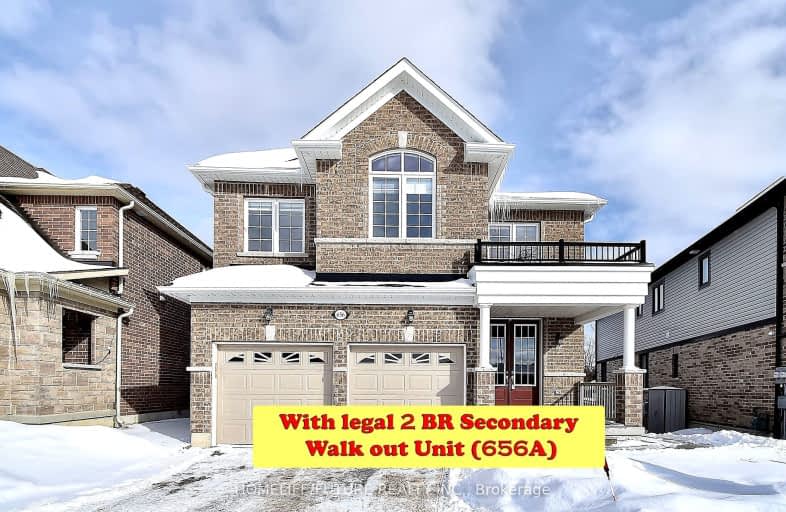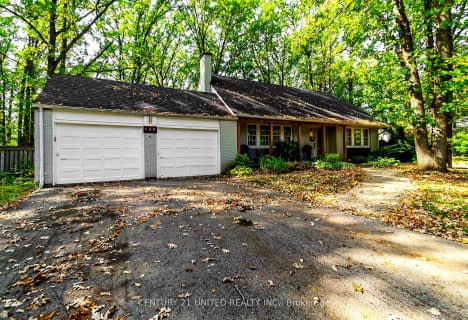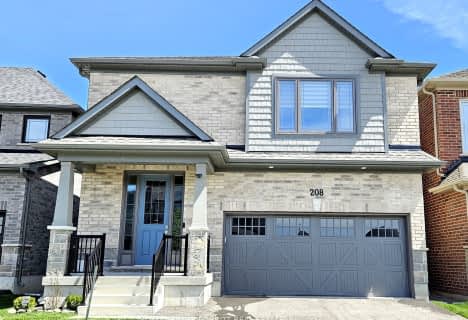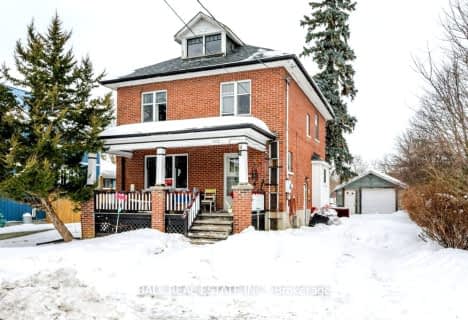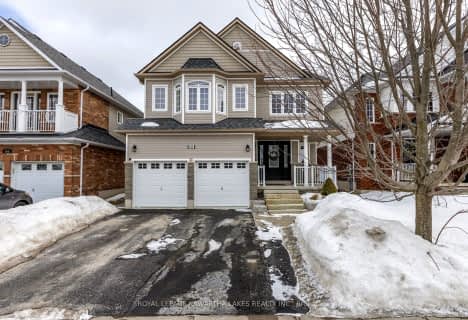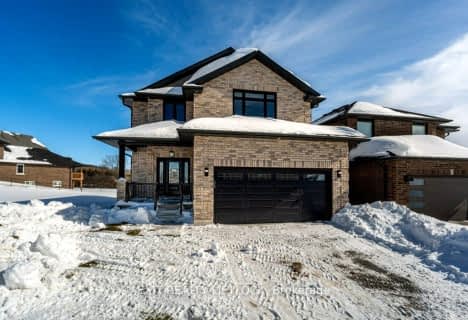Car-Dependent
- Almost all errands require a car.
Somewhat Bikeable
- Most errands require a car.

Highland Heights Public School
Elementary: PublicSt. Teresa Catholic Elementary School
Elementary: CatholicQueen Mary Public School
Elementary: PublicWestmount Public School
Elementary: PublicSt. Anne Catholic Elementary School
Elementary: CatholicSt. Catherine Catholic Elementary School
Elementary: CatholicÉSC Monseigneur-Jamot
Secondary: CatholicPeterborough Collegiate and Vocational School
Secondary: PublicHoly Cross Catholic Secondary School
Secondary: CatholicCrestwood Secondary School
Secondary: PublicAdam Scott Collegiate and Vocational Institute
Secondary: PublicSt. Peter Catholic Secondary School
Secondary: Catholic-
Roper Park
Peterborough ON 1.59km -
Petties Park
Peterborough ON 1.61km -
Lanley Park
Peterborough ON 1.61km
-
President's Choice Financial ATM
971 Chemong Rd, Peterborough ON K9H 7E3 1.45km -
Kawartha Credit Union
1091 Chemong Rd (Towerhill), Peterborough ON K9H 7R8 1.47km -
TD Canada Trust ATM
1091 Chemong Rd, Peterborough ON K9H 7R8 1.47km
- 4 bath
- 4 bed
56 York Drive, Smith Ennismore Lakefield, Ontario • K9K 0G3 • Rural Smith-Ennismore-Lakefield
- 4 bath
- 5 bed
- 3000 sqft
289 Flavelle Way, Smith Ennismore Lakefield, Ontario • K9J 0G3 • Lakefield
- 4 bath
- 4 bed
265 Flavelle Way, Smith Ennismore Lakefield, Ontario • K9K 0J2 • Lakefield
- 3 bath
- 5 bed
- 3500 sqft
48 York Drive, Smith Ennismore Lakefield, Ontario • K9K 0H1 • Rural Smith-Ennismore-Lakefield
- 5 bath
- 4 bed
- 3500 sqft
802 Steinberg Court, Peterborough, Ontario • K9K 0H7 • Northcrest
