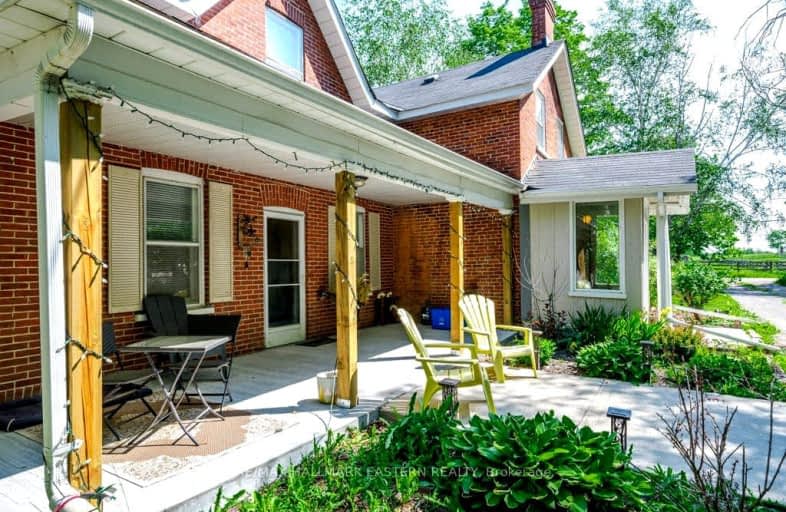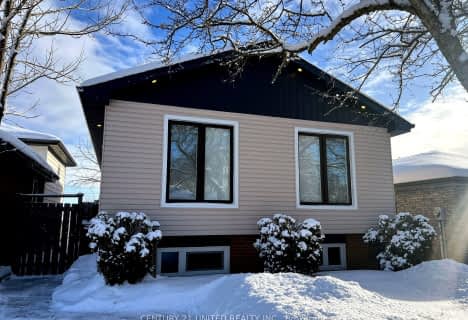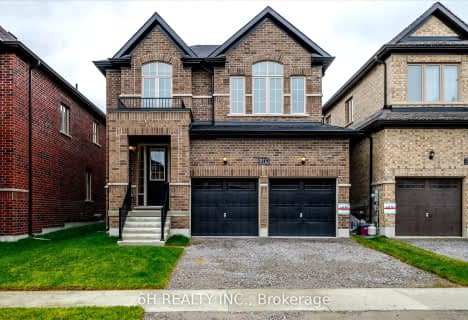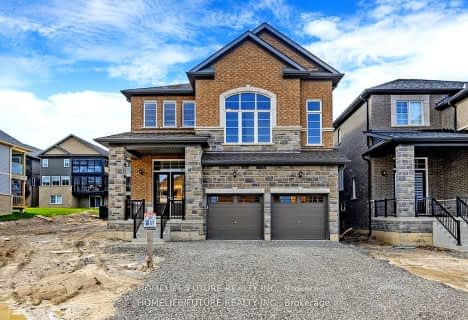Car-Dependent
- Almost all errands require a car.
Somewhat Bikeable
- Most errands require a car.

Kawartha Heights Public School
Elementary: PublicKeith Wightman Public School
Elementary: PublicSt. Teresa Catholic Elementary School
Elementary: CatholicWestmount Public School
Elementary: PublicJames Strath Public School
Elementary: PublicSt. Catherine Catholic Elementary School
Elementary: CatholicÉSC Monseigneur-Jamot
Secondary: CatholicPeterborough Collegiate and Vocational School
Secondary: PublicKenner Collegiate and Vocational Institute
Secondary: PublicHoly Cross Catholic Secondary School
Secondary: CatholicCrestwood Secondary School
Secondary: PublicSt. Peter Catholic Secondary School
Secondary: Catholic-
Giles Park
Ontario 0.52km -
Roper Park
Peterborough ON 1.75km -
Stacey Green Park
Hawley St (Little St), Peterborough ON 4.34km
-
CIBC
1781 Lansdowne St W, Peterborough ON K9K 2T4 2.31km -
Kawartha Credit Union
1905 Lansdowne St W, Peterborough ON K9K 0C9 2.33km -
President's Choice Financial ATM
1875 Lansdowne St W, Peterborough ON K9K 0C9 2.34km
- 1 bath
- 3 bed
- 1100 sqft
Upper-1293 Dobbin Avenue, Peterborough, Ontario • K9J 6A6 • Monaghan
- 3 bath
- 3 bed
- 2000 sqft
816 Griffin Trail, Smith Ennismore Lakefield, Ontario • K9K 0J4 • Rural Smith-Ennismore-Lakefield







