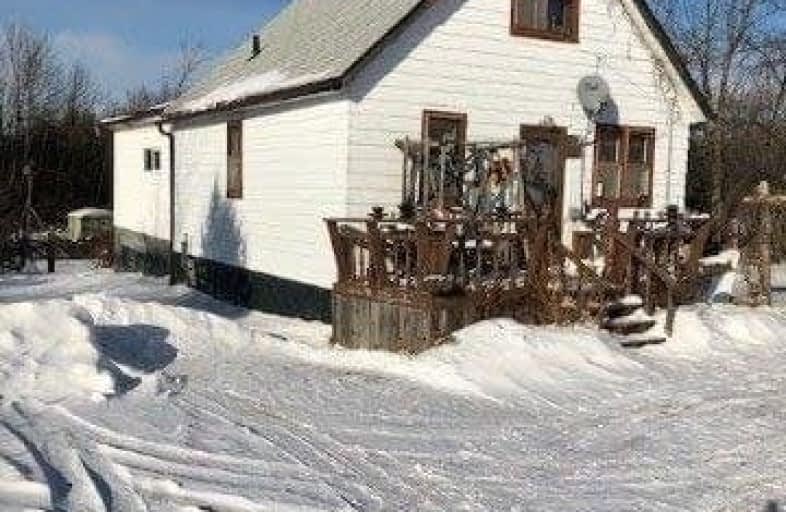
Kawartha Heights Public School
Elementary: Public
2.87 km
Keith Wightman Public School
Elementary: Public
3.49 km
St. Teresa Catholic Elementary School
Elementary: Catholic
2.36 km
Westmount Public School
Elementary: Public
2.16 km
James Strath Public School
Elementary: Public
1.64 km
St. Catherine Catholic Elementary School
Elementary: Catholic
1.32 km
ÉSC Monseigneur-Jamot
Secondary: Catholic
1.53 km
Peterborough Collegiate and Vocational School
Secondary: Public
4.65 km
Kenner Collegiate and Vocational Institute
Secondary: Public
4.94 km
Holy Cross Catholic Secondary School
Secondary: Catholic
3.15 km
Crestwood Secondary School
Secondary: Public
1.72 km
St. Peter Catholic Secondary School
Secondary: Catholic
2.92 km


