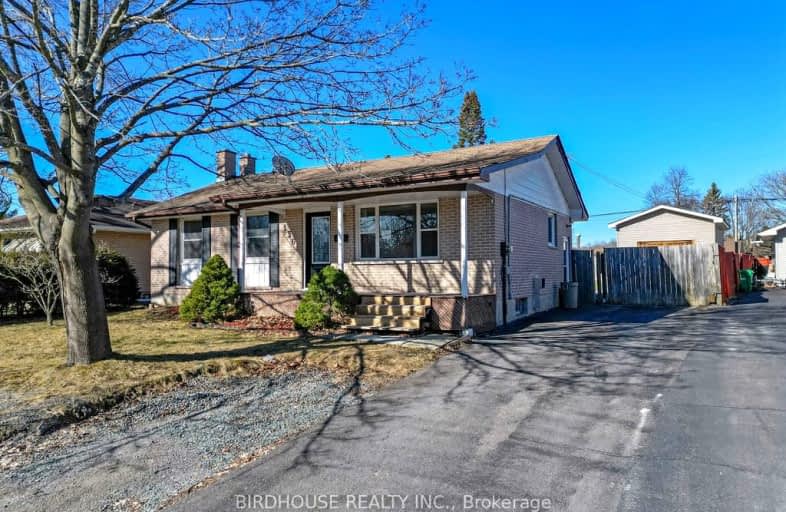
Somewhat Walkable
- Some errands can be accomplished on foot.
Very Bikeable
- Most errands can be accomplished on bike.

Adam Scott Intermediate School
Elementary: PublicQueen Elizabeth Public School
Elementary: PublicR F Downey Public School
Elementary: PublicSt. Paul Catholic Elementary School
Elementary: CatholicEdmison Heights Public School
Elementary: PublicSt. Anne Catholic Elementary School
Elementary: CatholicÉSC Monseigneur-Jamot
Secondary: CatholicPeterborough Collegiate and Vocational School
Secondary: PublicKenner Collegiate and Vocational Institute
Secondary: PublicAdam Scott Collegiate and Vocational Institute
Secondary: PublicThomas A Stewart Secondary School
Secondary: PublicSt. Peter Catholic Secondary School
Secondary: Catholic-
Ennismore Recreation Complex
553 Ennis Rd, Ennismore ON K0L 1T0 0.16km -
Barnardo Park
Ontario 0.63km -
Northland Park
1255 Bathurst St (Cabot St), Peterborough ON K9J 8S2 0.94km
-
BMO Bank of Montreal
1154 Chemong Rd, Peterborough ON K9H 7J6 1.08km -
Kawartha Credit Union
1091 Chemong Rd (Towerhill), Peterborough ON K9H 7R8 1.23km -
TD Bank Financial Group
1091 Chemong Rd, Peterborough ON K9H 7R8 1.23km
- 2 bath
- 3 bed
- 1100 sqft
560 Carnegie Avenue, Smith Ennismore Lakefield, Ontario • K9L 1M2 • Rural Smith-Ennismore-Lakefield
- 1 bath
- 3 bed
- 1100 sqft
671 Stewart Street, Peterborough Central, Ontario • K9H 4C5 • 3 North












