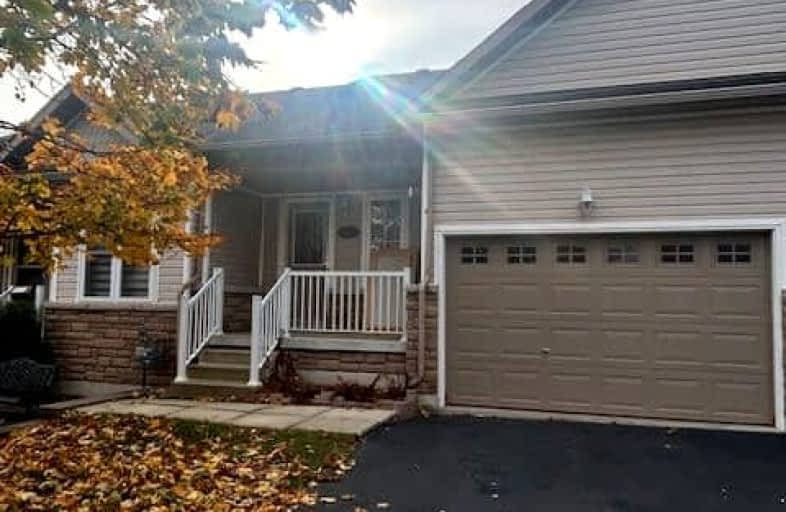Car-Dependent
- Almost all errands require a car.
23
/100
Somewhat Bikeable
- Most errands require a car.
34
/100

Kawartha Heights Public School
Elementary: Public
1.78 km
Keith Wightman Public School
Elementary: Public
1.76 km
St. Teresa Catholic Elementary School
Elementary: Catholic
1.53 km
Westmount Public School
Elementary: Public
1.36 km
James Strath Public School
Elementary: Public
1.47 km
St. Catherine Catholic Elementary School
Elementary: Catholic
0.41 km
ÉSC Monseigneur-Jamot
Secondary: Catholic
0.43 km
Peterborough Collegiate and Vocational School
Secondary: Public
3.55 km
Kenner Collegiate and Vocational Institute
Secondary: Public
3.21 km
Holy Cross Catholic Secondary School
Secondary: Catholic
1.66 km
Crestwood Secondary School
Secondary: Public
1.82 km
St. Peter Catholic Secondary School
Secondary: Catholic
2.12 km
-
Roper Park
Peterborough ON 1.18km -
Giles Park
Ontario 1.36km -
Stacey Green Park
Hawley St (Little St), Peterborough ON 2.94km
-
Scotiabank
780 Clonsilla Ave, Peterborough ON K9J 5Y3 1.43km -
Scotiabank
26 Hospital Dr, Peterborough ON K9J 7C3 1.48km -
BMO Bank of Montreal
1200 Lansdowne St W, Peterborough ON K9J 2A1 1.6km


