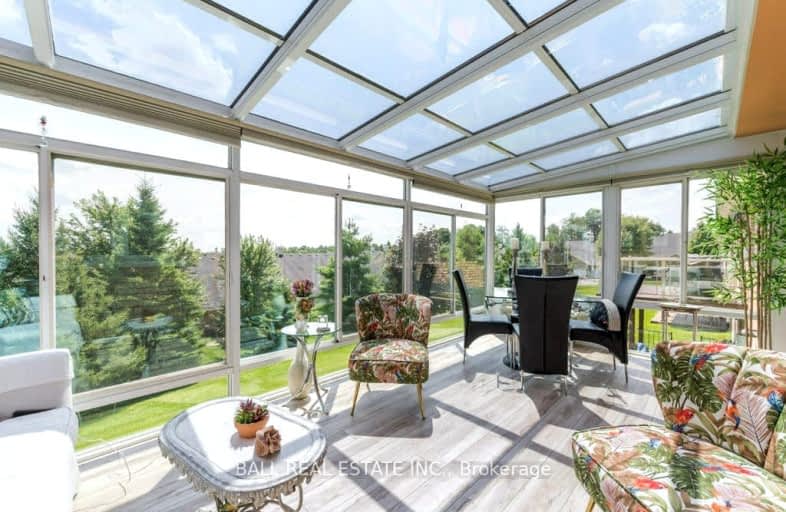Car-Dependent
- Most errands require a car.
37
/100
Bikeable
- Some errands can be accomplished on bike.
56
/100

St. Alphonsus Catholic Elementary School
Elementary: Catholic
1.70 km
Kawartha Heights Public School
Elementary: Public
0.73 km
Roger Neilson Public School
Elementary: Public
2.08 km
Keith Wightman Public School
Elementary: Public
1.74 km
James Strath Public School
Elementary: Public
2.04 km
St. Catherine Catholic Elementary School
Elementary: Catholic
2.31 km
ÉSC Monseigneur-Jamot
Secondary: Catholic
1.95 km
Peterborough Collegiate and Vocational School
Secondary: Public
4.65 km
Kenner Collegiate and Vocational Institute
Secondary: Public
2.44 km
Holy Cross Catholic Secondary School
Secondary: Catholic
0.40 km
Crestwood Secondary School
Secondary: Public
2.28 km
St. Peter Catholic Secondary School
Secondary: Catholic
3.77 km
-
Giles Park
Ontario 2.29km -
Roper Park
Peterborough ON 3.19km -
King Edward Park
Peterborough ON 3.43km
-
BMO Bank of Montreal
1200 Lansdowne St W, Peterborough ON K9J 2A1 0.55km -
TD Bank Financial Group
1096 Lansdowne St W (Lansdowne), Peterborough ON K9J 1Z9 0.97km -
TD Canada Trust ATM
1096 Lansdowne St W, Peterborough ON K9J 1Z9 0.99km


