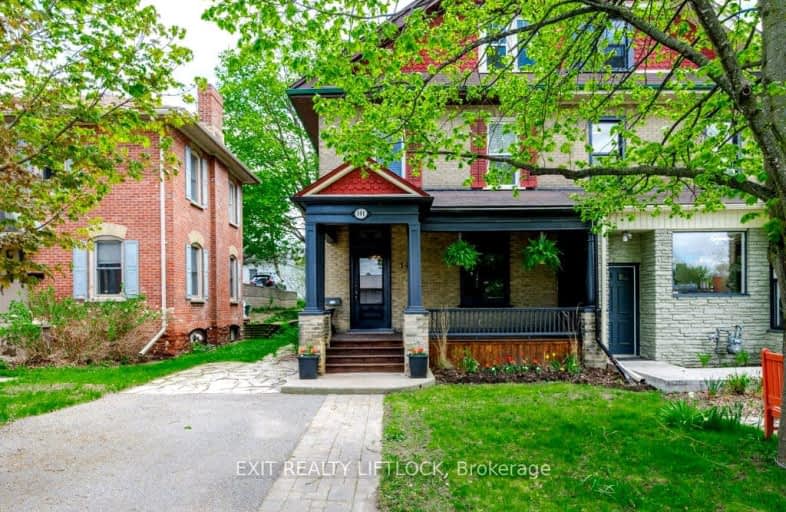Walker's Paradise
- Daily errands do not require a car.
99
/100
Biker's Paradise
- Daily errands do not require a car.
98
/100

ÉÉC Monseigneur-Jamot
Elementary: Catholic
1.55 km
Queen Elizabeth Public School
Elementary: Public
1.78 km
Immaculate Conception Catholic Elementary School
Elementary: Catholic
0.77 km
Armour Heights Public School
Elementary: Public
1.36 km
King George Public School
Elementary: Public
1.17 km
St. Anne Catholic Elementary School
Elementary: Catholic
1.83 km
Peterborough Collegiate and Vocational School
Secondary: Public
0.44 km
Kenner Collegiate and Vocational Institute
Secondary: Public
3.06 km
Holy Cross Catholic Secondary School
Secondary: Catholic
4.11 km
Adam Scott Collegiate and Vocational Institute
Secondary: Public
2.42 km
Thomas A Stewart Secondary School
Secondary: Public
2.90 km
St. Peter Catholic Secondary School
Secondary: Catholic
1.97 km
-
Millennium Park
130 King St, Peterborough ON 0.24km -
Millennium Park
288 Water St, Peterborough ON K9H 3C7 0.35km -
Confederation Square
Ontario 0.37km
-
CIBC
399 George St N, Peterborough ON K9H 3R2 0.05km -
Banque Nationale du Canada
423 George St N, Peterborough ON K9H 3R4 0.09km -
National Bank of Canada
423 George St N, Peterborough ON K9H 3R4 0.1km



