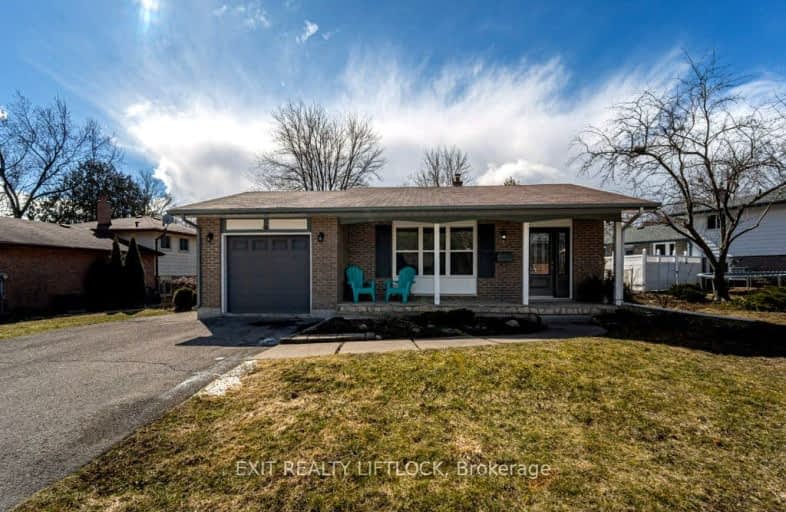
Car-Dependent
- Most errands require a car.
Somewhat Bikeable
- Most errands require a car.

St. Alphonsus Catholic Elementary School
Elementary: CatholicKeith Wightman Public School
Elementary: PublicSt. Teresa Catholic Elementary School
Elementary: CatholicQueen Mary Public School
Elementary: PublicWestmount Public School
Elementary: PublicSt. Catherine Catholic Elementary School
Elementary: CatholicÉSC Monseigneur-Jamot
Secondary: CatholicPeterborough Collegiate and Vocational School
Secondary: PublicKenner Collegiate and Vocational Institute
Secondary: PublicHoly Cross Catholic Secondary School
Secondary: CatholicCrestwood Secondary School
Secondary: PublicSt. Peter Catholic Secondary School
Secondary: Catholic-
Kelseys Original Roadhouse
1209 Lansdowne St W, Peterborough, ON K9J 7M2 2.12km -
Shoeless Joe's Sports Grill - Peterborough
1135 Lansdowne Street, Peterborough, ON K9J 5X9 2.14km -
The Keg Steakhouse + Bar - Peterborough
820 High Street, Peterborough, ON K9J 1Z3 2.5km
-
McDonald's
978 Lansdowne St., Peterborough, ON K9J 1Z5 2.03km -
The Monaghan Café
1017 Monaghan Road, Peterborough, ON K9J 5K9 2.04km -
Starbucks
841 Rye Street, Peterborough, ON K9J 6X1 2.11km
-
Fit4less Peterborough
898 Monaghan Road, unit 3, Peterborough, ON K9J 1Y9 2.55km -
GoodLife Fitness
1154 Chemong Rd, Peterborough, ON K9H 7J6 3.52km -
Young's Point Personal Training
2108 Nathaway Drive, Youngs Point, ON K0L 3G0 23.24km
-
IDA PHARMACY
829 Chemong Road, Brookdale Plaza, Peterborough, ON K9H 5Z5 2.84km -
Rexall Drug Store
1154 Chemong Road, Peterborough, ON K9H 7J6 3.56km -
Sullivan's Pharmacy
71 Hunter Street E, Peterborough, ON K9H 1G4 3.68km
-
Little Caesars
1079 Clonsilla Avenue, Peterborough, ON K9J 5Y6 1.29km -
China Chef
Mac's Plaza, 1079 Clonsilla Avenue, Unit 2, Peterborough, ON K9J 5Y6 1.3km -
Montana's BBQ & Bar
870 The Parkway, Peterborough, ON K9J 8S5 1.68km
-
Lansdowne Place
645 Lansdowne Street W, Peterborough, ON K9J 7Y5 2.52km -
Peterborough Square
360 George Street N, Peterborough, ON K9H 7E7 2.9km -
Walmart
950 Lansdowne Street W, Peterborough, ON K9J 8S5 1.8km
-
Armstrong Iga's
760 Sherbrooke Street, Peterborough, ON K9J 2R1 1.08km -
FreshCo
950 Lansdowne Street, Peterborough, ON K9J 8S5 2.09km -
Sobeys
1200 Lansdowne Street W, Peterborough, ON K9J 2A1 1.92km
-
Liquor Control Board of Ontario
879 Lansdowne Street W, Peterborough, ON K9J 1Z5 2.16km -
The Beer Store
570 Lansdowne Street W, Peterborough, ON K9J 1Y9 2.56km -
LCBO
30 Ottawa Street, Havelock, ON K0L 1Z0 39.93km
-
Paul Tinney Auto Sales
801 Clonsilla Avenue, Peterborough, ON K9J 5Y2 1.72km -
Canadian Tire Gas+ - Peterborough
1050 Lansdowne Street W, Peterborough, ON K9J 1Z9 2.04km -
Petro-Canada
607 Lansdowne Street W, Peterborough, ON K9J 6X9 2.52km
-
Galaxy Cinemas
320 Water Street, Peterborough, ON K9H 7N9 3.01km -
Lindsay Drive In
229 Pigeon Lake Road, Lindsay, ON K9V 4R6 27.8km -
Century Theatre
141 Kent Street W, Lindsay, ON K9V 2Y5 31.06km
-
Peterborough Public Library
345 Aylmer Street N, Peterborough, ON K9H 3V7 2.59km -
Scugog Memorial Public Library
231 Water Street, Port Perry, ON L9L 1A8 51.42km -
Clarington Library Museums & Archives- Courtice
2950 Courtice Road, Courtice, ON L1E 2H8 54.56km
-
Peterborough Regional Health Centre
1 Hospital Drive, Peterborough, ON K9J 7C6 0.77km -
Ross Memorial Hospital
10 Angeline Street N, Lindsay, ON K9V 4M8 32.05km -
Northumberland Hills Hospital
1000 Depalma Drive, Cobourg, ON K9A 5W6 37.87km
-
Roper Park
Peterborough ON 0.8km -
Giles Park
Ontario 2km -
Simcoe & Bethune Park
2.48km
-
Scotiabank
26 Hospital Dr, Peterborough ON K9J 7C3 0.84km -
Scotiabank
780 Clonsilla Ave, Peterborough ON K9J 5Y3 1.8km -
TD Bank Financial Group
1096 Lansdowne St W (Lansdowne), Peterborough ON K9J 1Z9 1.99km
- 3 bath
- 4 bed
- 1100 sqft
1437 Sherwood Crescent, Peterborough, Ontario • K9J 6T6 • Monaghan
- 1 bath
- 3 bed
- 1100 sqft
671 Stewart Street, Peterborough Central, Ontario • K9H 4C5 • 3 North
- 3 bath
- 4 bed
- 1100 sqft
661 Walkerfield Avenue, Peterborough, Ontario • K9J 4W1 • Monaghan
- 4 bath
- 4 bed
317 Mullighan Gardens, Smith Ennismore Lakefield, Ontario • K9K 0G3 • Rural Smith-Ennismore-Lakefield
- 3 bath
- 5 bed
- 1500 sqft
341 George Street South, Peterborough, Ontario • K9J 3C8 • Downtown












