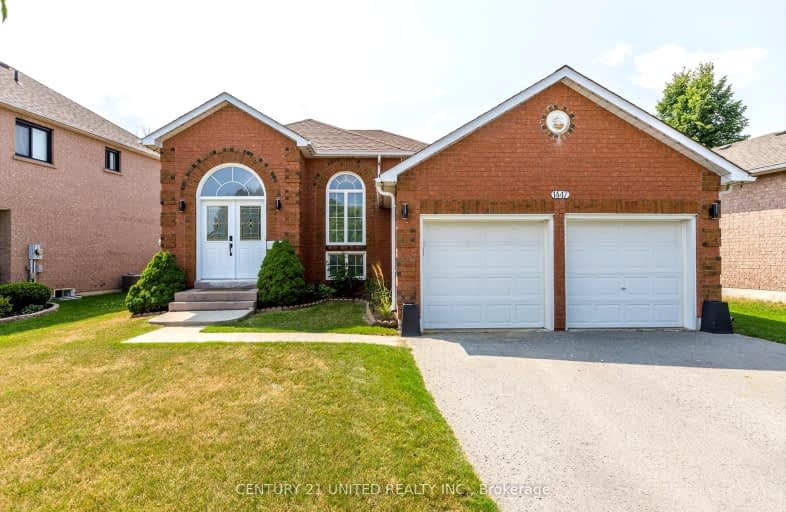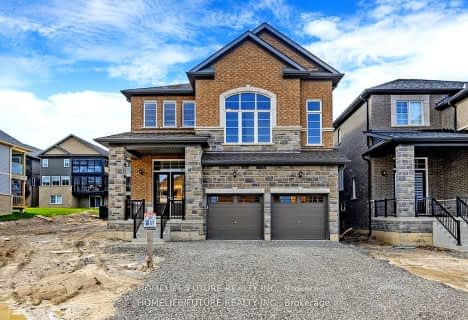Car-Dependent
- Most errands require a car.
32
/100
Somewhat Bikeable
- Most errands require a car.
40
/100

Kawartha Heights Public School
Elementary: Public
2.13 km
Keith Wightman Public School
Elementary: Public
2.03 km
St. Teresa Catholic Elementary School
Elementary: Catholic
1.31 km
Westmount Public School
Elementary: Public
1.12 km
James Strath Public School
Elementary: Public
1.61 km
St. Catherine Catholic Elementary School
Elementary: Catholic
0.29 km
ÉSC Monseigneur-Jamot
Secondary: Catholic
0.62 km
Peterborough Collegiate and Vocational School
Secondary: Public
3.48 km
Kenner Collegiate and Vocational Institute
Secondary: Public
3.49 km
Holy Cross Catholic Secondary School
Secondary: Catholic
2.04 km
Crestwood Secondary School
Secondary: Public
1.93 km
St. Peter Catholic Secondary School
Secondary: Catholic
1.92 km
-
Roper Park
Peterborough ON 0.8km -
Giles Park
Ontario 1.42km -
Simcoe & Bethune Park
3.04km
-
Scotiabank
26 Hospital Dr, Peterborough ON K9J 7C3 1.4km -
Scotiabank
780 Clonsilla Ave, Peterborough ON K9J 5Y3 1.8km -
BMO Bank of Montreal
1200 Lansdowne St W, Peterborough ON K9J 2A1 1.99km






