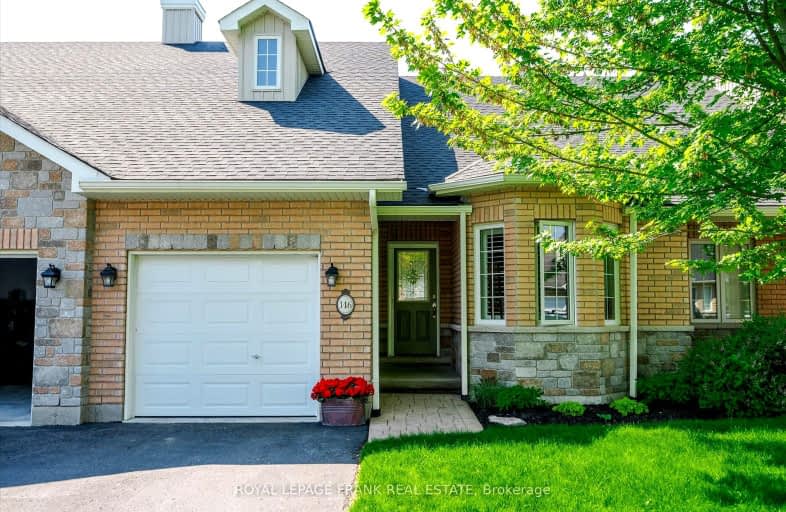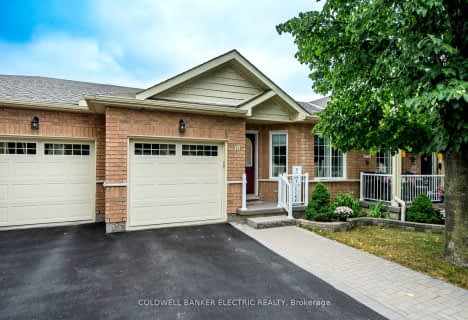Car-Dependent
- Most errands require a car.
Somewhat Bikeable
- Most errands require a car.

St. Alphonsus Catholic Elementary School
Elementary: CatholicKawartha Heights Public School
Elementary: PublicRoger Neilson Public School
Elementary: PublicKeith Wightman Public School
Elementary: PublicJames Strath Public School
Elementary: PublicSt. Catherine Catholic Elementary School
Elementary: CatholicÉSC Monseigneur-Jamot
Secondary: CatholicPeterborough Collegiate and Vocational School
Secondary: PublicKenner Collegiate and Vocational Institute
Secondary: PublicHoly Cross Catholic Secondary School
Secondary: CatholicCrestwood Secondary School
Secondary: PublicSt. Peter Catholic Secondary School
Secondary: Catholic-
Giles Park
Ontario 2.29km -
Roper Park
Peterborough ON 3.19km -
King Edward Park
Peterborough ON 3.43km
-
RBC Royal Bank
1550 Lansdowne St W, Peterborough ON K9J 2A2 0.63km -
Scotiabank
780 Clonsilla Ave, Peterborough ON K9J 5Y3 0.95km -
TD Bank Financial Group
1096 Lansdowne St W (Lansdowne), Peterborough ON K9J 1Z9 0.97km
- 2 bath
- 2 bed
- 900 sqft
10-861 Wentworth Street, Peterborough West, Ontario • K9J 8R7 • 2 Central






