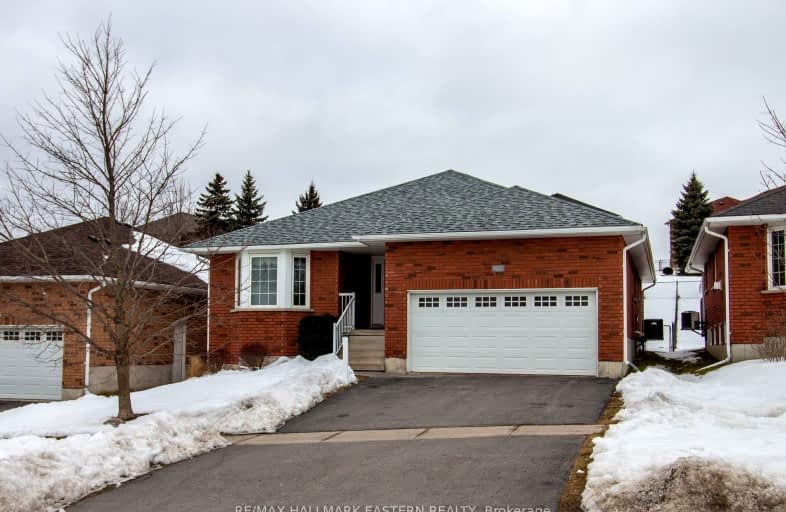
Somewhat Walkable
- Some errands can be accomplished on foot.
Bikeable
- Some errands can be accomplished on bike.

Highland Heights Public School
Elementary: PublicAdam Scott Intermediate School
Elementary: PublicQueen Elizabeth Public School
Elementary: PublicR F Downey Public School
Elementary: PublicSt. Paul Catholic Elementary School
Elementary: CatholicSt. Anne Catholic Elementary School
Elementary: CatholicÉSC Monseigneur-Jamot
Secondary: CatholicPeterborough Collegiate and Vocational School
Secondary: PublicKenner Collegiate and Vocational Institute
Secondary: PublicAdam Scott Collegiate and Vocational Institute
Secondary: PublicThomas A Stewart Secondary School
Secondary: PublicSt. Peter Catholic Secondary School
Secondary: Catholic-
The Black Horse Pub
452 George Street N, Peterborough, ON K9H 3R7 2.73km -
Bhojan
427 George Street N, Peterborough, ON K9H 3R4 2.8km -
Kettle Drums Restaurant & Bar
224 Hunter Street W, Peterborough, ON K9H 2L1 2.81km
-
McDonald's
1002 Chemong Road, Peterborough, ON K9H 7E3 0.71km -
McDonald's
1043 Chemong Rd. N., Peterborough, ON K9H 7E6 0.72km -
Corner Cafe Makin Bacon All Day
833 Chemong Road, Peterborough, ON K9H 5Z5 1.38km
-
GoodLife Fitness
1154 Chemong Rd, Peterborough, ON K9H 7J6 0.66km -
Fit4less Peterborough
898 Monaghan Road, unit 3, Peterborough, ON K9J 1Y9 4.76km -
Young's Point Personal Training
2108 Nathaway Drive, Youngs Point, ON K0L 3G0 19.32km
-
Rexall Drug Store
1154 Chemong Road, Peterborough, ON K9H 7J6 0.52km -
IDA PHARMACY
829 Chemong Road, Brookdale Plaza, Peterborough, ON K9H 5Z5 1.39km -
Sullivan's Pharmacy
71 Hunter Street E, Peterborough, ON K9H 1G4 3.24km
-
Boston Pizza
1164 Chemong Road, Peterborough, ON K9J 6X2 0.59km -
McDonald's
1002 Chemong Road, Peterborough, ON K9H 7E3 0.71km -
Wendy's
1124 Chemong Road Rr, #1, Peterborough, ON K9J 6X2 0.63km
-
Peterborough Square
360 George Street N, Peterborough, ON K9H 7E7 3.07km -
Lansdowne Place
645 Lansdowne Street W, Peterborough, ON K9J 7Y5 5.05km -
Dollar Tree Canada
1154 Chemong Road, Unit 3, Peterborough, ON K9H 7J6 0.53km
-
Healthy Planet - Peterborough
871 Chemong Rd, Unit 1, Peterborough, ON K9H 5Z5 1.3km -
Minh's Chinese Groceries
430 George Street N, Peterborough, ON K9H 3R5 2.81km -
Liftlock Foodland
142 Hunter Street E, Peterborough, ON K9H 1G6 3.24km
-
The Beer Store
570 Lansdowne Street W, Peterborough, ON K9J 1Y9 4.87km -
Liquor Control Board of Ontario
879 Lansdowne Street W, Peterborough, ON K9J 1Z5 5.27km -
LCBO
30 Ottawa Street, Havelock, ON K0L 1Z0 37.01km
-
Husky
852 Chemong Road, Peterborough, ON K9H 5Z8 1.26km -
Del Mastro Motors
48 Lansdowne Street West, Peterborough, ON K9J 1Y1 4.72km -
Master Mechanic
552 Lansdowne Street W, Peterborough, ON K9J 8J7 4.81km
-
Galaxy Cinemas
320 Water Street, Peterborough, ON K9H 7N9 3.15km -
Lindsay Drive In
229 Pigeon Lake Road, Lindsay, ON K9V 4R6 28.88km -
Century Theatre
141 Kent Street W, Lindsay, ON K9V 2Y5 32.36km
-
Peterborough Public Library
345 Aylmer Street N, Peterborough, ON K9H 3V7 3.01km -
Marmora Public Library
37 Forsyth St, Marmora, ON K0K 2M0 54.36km -
Scugog Memorial Public Library
231 Water Street, Port Perry, ON L9L 1A8 54.57km
-
Peterborough Regional Health Centre
1 Hospital Drive, Peterborough, ON K9J 7C6 3.49km -
Ross Memorial Hospital
10 Angeline Street N, Lindsay, ON K9V 4M8 33.39km -
Northumberland Hills Hospital
1000 Depalma Drive, Cobourg, ON K9A 5W6 40.64km
-
Milroy Park
ON 0.34km -
Ennismore Recreation Complex
553 Ennis Rd, Ennismore ON K0L 1T0 0.6km -
Barnardo Park
ON 0.6km
-
BMO Bank of Montreal
1154 Chemong Rd, Peterborough ON K9H 7J6 0.46km -
HSBC ATM
1091 Chemong Rd, Peterborough ON K9H 7R8 0.66km -
TD Bank Financial Group
1091 Chemong Rd, Peterborough ON K9H 7R8 0.67km
- 3 bath
- 5 bed
- 3500 sqft
48 York Drive, Smith Ennismore Lakefield, Ontario • K9K 0H1 • Rural Smith-Ennismore-Lakefield
- 3 bath
- 4 bed
- 1500 sqft
1333 Hilliard Street, Peterborough, Ontario • K9H 5S3 • Northcrest
- 1 bath
- 3 bed
- 1100 sqft
671 Stewart Street, Peterborough Central, Ontario • K9H 4C5 • 3 North
- 2 bath
- 3 bed
206 O'Neil Street, Smith Ennismore Lakefield, Ontario • K9K 0H5 • Rural Smith-Ennismore-Lakefield
- 3 bath
- 3 bed
- 1500 sqft
428 Melling Avenue, Peterborough North, Ontario • K9H 0J2 • 1 North
- 4 bath
- 4 bed
317 Mullighan Gardens, Smith Ennismore Lakefield, Ontario • K9K 0G3 • Rural Smith-Ennismore-Lakefield
- 4 bath
- 3 bed
- 1500 sqft
720 Whetstone Lane, Peterborough North, Ontario • K9H 0G4 • 1 North












