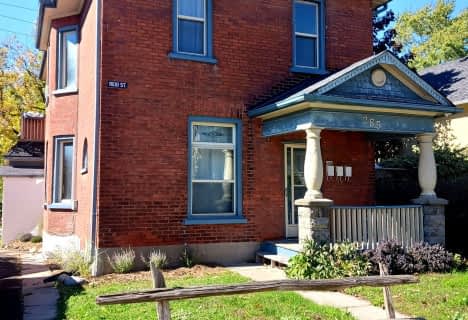Sold on Sep 16, 2022
Note: Property is not currently for sale or for rent.

-
Type: Detached
-
Style: 2-Storey
-
Lot Size: 39.99 x 134.6
-
Age: 0-5 years
-
Taxes: $6,428 per year
-
Days on Site: 10 Days
-
Added: Sep 19, 2023 (1 week on market)
-
Updated:
-
Last Checked: 3 months ago
-
MLS®#: X6963813
-
Listed By: Home life/future realty inc. brokera
All Brick Stunning Westend 4+2 Bedroom and 4+2 full bath (3876SFT l/space) Close To Shopping, All Amenities. High Ceilings, Large Bright Windows, Extra Large Master Suite W/Huge W/in Clst & 5Pc Enste. Large Eat-In Kitchen W/O To Backyard, Quartz Counter tops, Pantry, Large Island, Large Laundry Room W/Extra Storage W/O to garage. Main Floor Office convertible to bedroom w/full bath.2 Large BR w/2 full bath in the basement w/separate entrance. Sprinkler system & Much more...
Property Details
Facts for 1548 Cahill Drive, Peterborough
Status
Days on Market: 10
Last Status: Sold
Sold Date: Sep 16, 2022
Closed Date: Dec 15, 2022
Expiry Date: Dec 06, 2022
Sold Price: $1,010,000
Unavailable Date: Sep 16, 2022
Input Date: Sep 07, 2022
Prior LSC: Sold
Property
Status: Sale
Property Type: Detached
Style: 2-Storey
Age: 0-5
Area: Peterborough
Community: Otonabee
Availability Date: vacant
Assessment Amount: $431,000
Assessment Year: 2022
Inside
Bedrooms: 5
Bedrooms Plus: 2
Bathrooms: 6
Kitchens: 1
Kitchens Plus: 1
Rooms: 14
Air Conditioning: Central Air
Fireplace: No
Washrooms: 6
Building
Basement: Finished
Basement 2: Full
Exterior: Brick
Elevator: N
UFFI: No
Green Verification Status: N
Retirement: N
Parking
Driveway: Pvt Double
Covered Parking Spaces: 2
Total Parking Spaces: 4
Fees
Tax Year: 2022
Tax Legal Description: Plan 45M243 Lot 26
Taxes: $6,428
Highlights
Feature: Hospital
Land
Cross Street: Sherbrooke To Nevin
Municipality District: Peterborough
Fronting On: South
Sewer: Sewers
Lot Depth: 134.6
Lot Frontage: 39.99
Acres: < .50
Zoning: Residential
Rooms
Room details for 1548 Cahill Drive, Peterborough
| Type | Dimensions | Description |
|---|---|---|
| Living Main | 4.34 x 4.95 | Fireplace, Hardwood Floor |
| Dining Main | 4.04 x 6.91 | Hardwood Floor |
| Kitchen Main | 4.04 x 6.91 | |
| Prim Bdrm 2nd | 4.17 x 5.05 | Ensuite Bath, Hardwood Floor |
| Br 2nd | 2.92 x 0.33 | Ensuite Bath, Hardwood Floor |
| Bathroom 2nd | - | Ensuite Bath |
| Br 2nd | 2.95 x 4.01 | Hardwood Floor |
| Br 2nd | 3.56 x 4.27 | Hardwood Floor, W/I Closet |
| Office Main | 3.17 x 3.25 | Hardwood Floor |
| Kitchen Lower | 3.17 x 3.35 | Vinyl Floor |
| Br Lower | 4.01 x 4.90 | Vinyl Floor |
| XXXXXXXX | XXX XX, XXXX |
XXXX XXX XXXX |
$X,XXX,XXX |
| XXX XX, XXXX |
XXXXXX XXX XXXX |
$XXX,XXX | |
| XXXXXXXX | XXX XX, XXXX |
XXXXXXX XXX XXXX |
|
| XXX XX, XXXX |
XXXXXX XXX XXXX |
$X,XXX | |
| XXXXXXXX | XXX XX, XXXX |
XXXXXXX XXX XXXX |
|
| XXX XX, XXXX |
XXXXXX XXX XXXX |
$X,XXX,XXX | |
| XXXXXXXX | XXX XX, XXXX |
XXXX XXX XXXX |
$XXX,XXX |
| XXX XX, XXXX |
XXXXXX XXX XXXX |
$XXX,XXX | |
| XXXXXXXX | XXX XX, XXXX |
XXXX XXX XXXX |
$XXX,XXX |
| XXX XX, XXXX |
XXXXXX XXX XXXX |
$XXX,XXX | |
| XXXXXXXX | XXX XX, XXXX |
XXXXXXX XXX XXXX |
|
| XXX XX, XXXX |
XXXXXX XXX XXXX |
$XXX,XXX |
| XXXXXXXX XXXX | XXX XX, XXXX | $1,010,000 XXX XXXX |
| XXXXXXXX XXXXXX | XXX XX, XXXX | $899,000 XXX XXXX |
| XXXXXXXX XXXXXXX | XXX XX, XXXX | XXX XXXX |
| XXXXXXXX XXXXXX | XXX XX, XXXX | $3,495 XXX XXXX |
| XXXXXXXX XXXXXXX | XXX XX, XXXX | XXX XXXX |
| XXXXXXXX XXXXXX | XXX XX, XXXX | $1,199,000 XXX XXXX |
| XXXXXXXX XXXX | XXX XX, XXXX | $905,000 XXX XXXX |
| XXXXXXXX XXXXXX | XXX XX, XXXX | $849,000 XXX XXXX |
| XXXXXXXX XXXX | XXX XX, XXXX | $570,000 XXX XXXX |
| XXXXXXXX XXXXXX | XXX XX, XXXX | $579,000 XXX XXXX |
| XXXXXXXX XXXXXXX | XXX XX, XXXX | XXX XXXX |
| XXXXXXXX XXXXXX | XXX XX, XXXX | $599,000 XXX XXXX |

St. Alphonsus Catholic Elementary School
Elementary: CatholicKawartha Heights Public School
Elementary: PublicKeith Wightman Public School
Elementary: PublicWestmount Public School
Elementary: PublicJames Strath Public School
Elementary: PublicSt. Catherine Catholic Elementary School
Elementary: CatholicÉSC Monseigneur-Jamot
Secondary: CatholicPeterborough Collegiate and Vocational School
Secondary: PublicKenner Collegiate and Vocational Institute
Secondary: PublicHoly Cross Catholic Secondary School
Secondary: CatholicCrestwood Secondary School
Secondary: PublicSt. Peter Catholic Secondary School
Secondary: Catholic- 3 bath
- 5 bed
- 2000 sqft
- — bath
- — bed
- — sqft
1 Montague Court, Peterborough, Ontario • K9J 7L5 • Monaghan
- 4 bath
- 8 bed
1273/75 Clonsilla Avenue, Peterborough, Ontario • K9J 5Z1 • Monaghan



