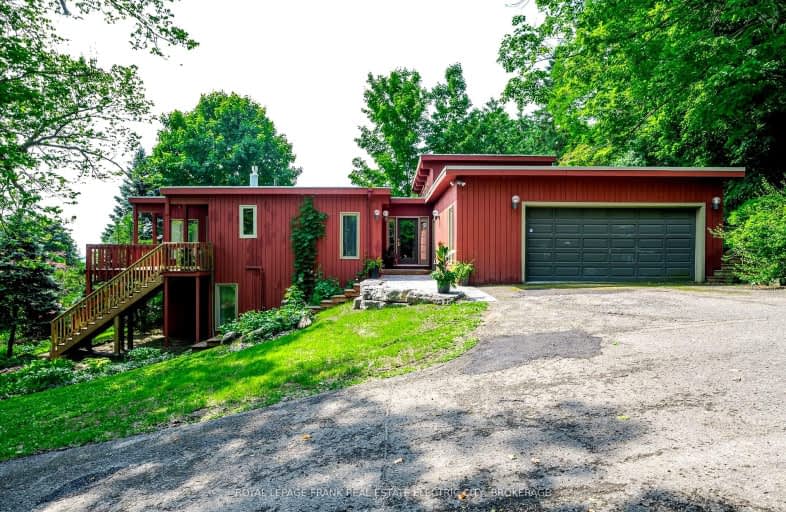Somewhat Walkable
- Some errands can be accomplished on foot.
Somewhat Bikeable
- Most errands require a car.

St. Alphonsus Catholic Elementary School
Elementary: CatholicKeith Wightman Public School
Elementary: PublicSt. Teresa Catholic Elementary School
Elementary: CatholicWestmount Public School
Elementary: PublicPrince of Wales Public School
Elementary: PublicSt. Catherine Catholic Elementary School
Elementary: CatholicÉSC Monseigneur-Jamot
Secondary: CatholicPeterborough Collegiate and Vocational School
Secondary: PublicKenner Collegiate and Vocational Institute
Secondary: PublicHoly Cross Catholic Secondary School
Secondary: CatholicCrestwood Secondary School
Secondary: PublicSt. Peter Catholic Secondary School
Secondary: Catholic-
Roper Park
Peterborough ON 1.41km -
Giles Park
Ontario 1.98km -
Simcoe & Bethune Park
2.49km
-
Scotiabank
26 Hospital Dr, Peterborough ON K9J 7C3 1.02km -
Scotiabank
780 Clonsilla Ave, Peterborough ON K9J 5Y3 1.18km -
TD Canada Trust ATM
1096 Lansdowne St W, Peterborough ON K9J 1Z9 1.35km













