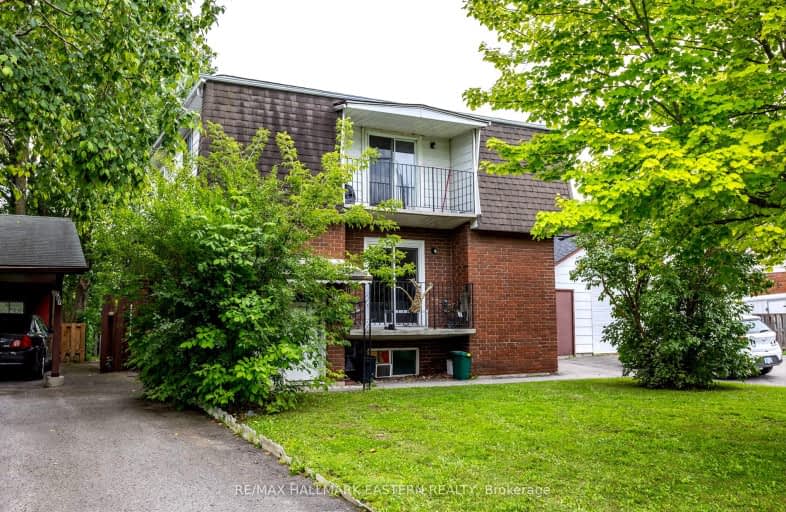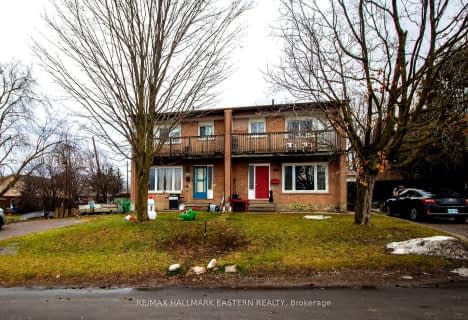Car-Dependent
- Most errands require a car.
Bikeable
- Some errands can be accomplished on bike.

Kenner Intermediate School
Elementary: PublicÉÉC Monseigneur-Jamot
Elementary: CatholicSt. Alphonsus Catholic Elementary School
Elementary: CatholicSt. John Catholic Elementary School
Elementary: CatholicRoger Neilson Public School
Elementary: PublicKeith Wightman Public School
Elementary: PublicÉSC Monseigneur-Jamot
Secondary: CatholicPeterborough Collegiate and Vocational School
Secondary: PublicKenner Collegiate and Vocational Institute
Secondary: PublicHoly Cross Catholic Secondary School
Secondary: CatholicCrestwood Secondary School
Secondary: PublicSt. Peter Catholic Secondary School
Secondary: Catholic-
Stacey Green Park
Hawley St (Little St), Peterborough ON 0.95km -
Newhall Park
ON 1.92km -
King Edward Park
Peterborough ON 2.35km
-
Localcoin Bitcoin ATM - Discount Mini-Mart
584 Monaghan Rd, Peterborough ON K9J 5H9 0.78km -
President's Choice Financial Pavilion and ATM
769 Borden Ave, Peterborough ON K9J 0B6 1.13km -
BMO Bank of Montreal
645 Lansdowne St W, Peterborough ON K9J 7Y5 1.23km
- 2 bath
- 6 bed
- 1100 sqft
436-438 Southpark Drive, Peterborough, Ontario • K9J 1C2 • Ashburnham



