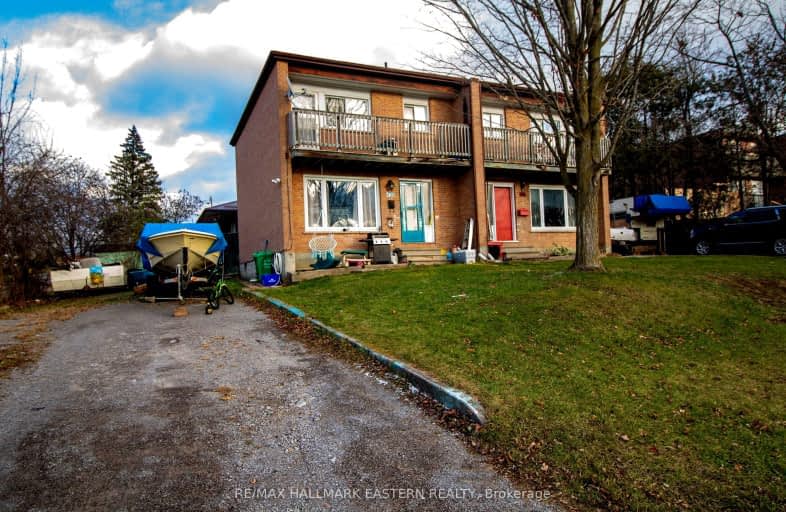Car-Dependent
- Almost all errands require a car.
Somewhat Bikeable
- Most errands require a car.

Kenner Intermediate School
Elementary: PublicÉÉC Monseigneur-Jamot
Elementary: CatholicSt. John Catholic Elementary School
Elementary: CatholicRoger Neilson Public School
Elementary: PublicOtonabee Valley Public School
Elementary: PublicSt. Patrick Catholic Elementary School
Elementary: CatholicÉSC Monseigneur-Jamot
Secondary: CatholicPeterborough Collegiate and Vocational School
Secondary: PublicKenner Collegiate and Vocational Institute
Secondary: PublicHoly Cross Catholic Secondary School
Secondary: CatholicAdam Scott Collegiate and Vocational Institute
Secondary: PublicSt. Peter Catholic Secondary School
Secondary: Catholic-
Collison Park
Ontario 0.05km -
Newhall Park
Ontario 0.72km -
Stacey Green Park
Hawley St (Little St), Peterborough ON 1.22km
-
Localcoin Bitcoin ATM - Discount Mini-Mart
584 Monaghan Rd, Peterborough ON K9J 5H9 0.83km -
CIBC
825 Monaghan Rd (Lansdowne St. W), Peterborough ON K9J 5K2 1.41km -
TD Bank Financial Group
830 Monaghan Rd (at Lansdowne St W), Peterborough ON K9J 5K3 1.43km











