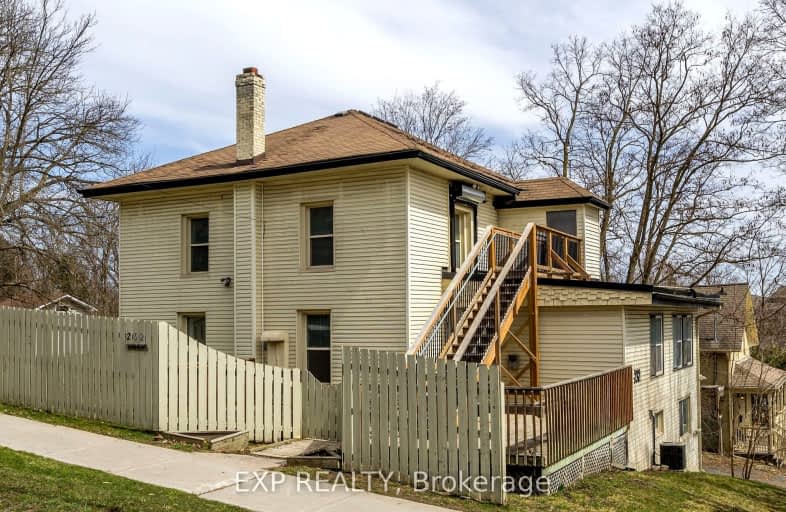Very Walkable
- Most errands can be accomplished on foot.
87
/100
Very Bikeable
- Most errands can be accomplished on bike.
79
/100

Highland Heights Public School
Elementary: Public
1.17 km
Adam Scott Intermediate School
Elementary: Public
1.61 km
Queen Elizabeth Public School
Elementary: Public
0.89 km
Immaculate Conception Catholic Elementary School
Elementary: Catholic
1.45 km
Queen Mary Public School
Elementary: Public
1.50 km
St. Anne Catholic Elementary School
Elementary: Catholic
0.92 km
Peterborough Collegiate and Vocational School
Secondary: Public
0.48 km
Kenner Collegiate and Vocational Institute
Secondary: Public
3.87 km
Holy Cross Catholic Secondary School
Secondary: Catholic
4.57 km
Adam Scott Collegiate and Vocational Institute
Secondary: Public
1.58 km
Thomas A Stewart Secondary School
Secondary: Public
2.23 km
St. Peter Catholic Secondary School
Secondary: Catholic
1.71 km
-
Confederation Square
Ontario 0.54km -
Rotary Park
Peterborough ON 0.69km -
Simcoe & Bethune Park
1.03km
-
RBC Royal Bank
1127 Chemong Rd, Peterborough ON K9H 7R8 0.64km -
CIBC
809 Chemong Rd, Peterborough ON K9H 5Z5 0.72km -
Peterborough Industrial Credit Union Ltd
890 High St, Peterborough ON 0.76km





