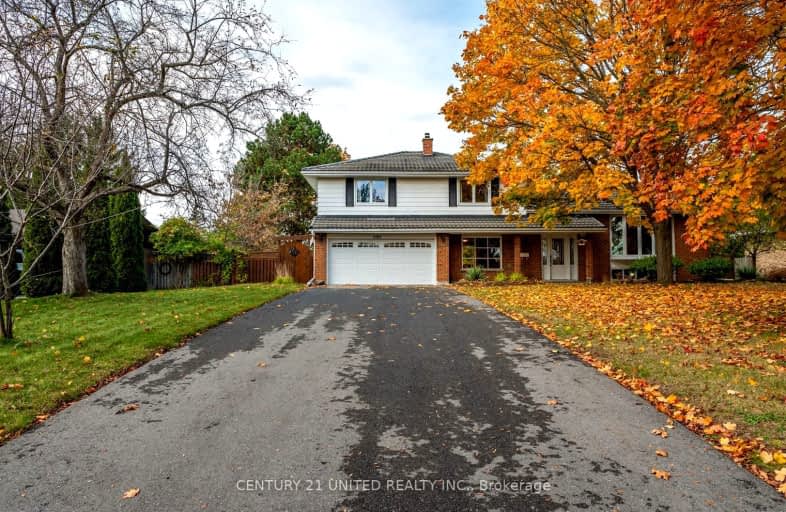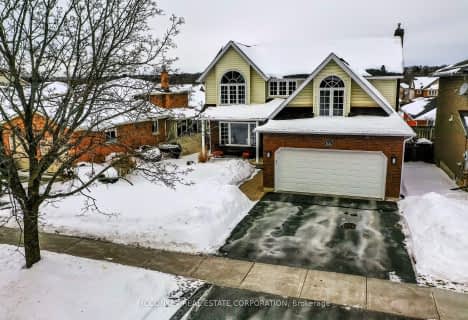Car-Dependent
- Almost all errands require a car.
Bikeable
- Some errands can be accomplished on bike.

Adam Scott Intermediate School
Elementary: PublicQueen Elizabeth Public School
Elementary: PublicArmour Heights Public School
Elementary: PublicR F Downey Public School
Elementary: PublicSt. Paul Catholic Elementary School
Elementary: CatholicEdmison Heights Public School
Elementary: PublicÉSC Monseigneur-Jamot
Secondary: CatholicPeterborough Collegiate and Vocational School
Secondary: PublicKenner Collegiate and Vocational Institute
Secondary: PublicAdam Scott Collegiate and Vocational Institute
Secondary: PublicThomas A Stewart Secondary School
Secondary: PublicSt. Peter Catholic Secondary School
Secondary: Catholic-
The Black Horse Pub
452 George Street N, Peterborough, ON K9H 3R7 5.4km -
Bhojan
427 George Street N, Peterborough, ON K9H 3R4 5.51km -
Real Thai Cuisine
415 George Street N, Peterborough, ON K9H 3R4 5.54km
-
Kyoto Coffee
2621 Lakefield Road, Lakefield, ON K9J 6X5 1.23km -
McDonald's
1002 Chemong Road, Peterborough, ON K9H 7E3 4.35km -
McDonald's
1043 Chemong Rd. N., Peterborough, ON K9H 7E6 4.38km
-
GoodLife Fitness
1154 Chemong Rd, Peterborough, ON K9H 7J6 4.24km -
Fit4less Peterborough
898 Monaghan Road, unit 3, Peterborough, ON K9J 1Y9 7.7km -
Young's Point Personal Training
2108 Nathaway Drive, Youngs Point, ON K0L 3G0 15.93km
-
Rexall Drug Store
1154 Chemong Road, Peterborough, ON K9H 7J6 4.14km -
IDA PHARMACY
829 Chemong Road, Brookdale Plaza, Peterborough, ON K9H 5Z5 4.72km -
Sullivan's Pharmacy
71 Hunter Street E, Peterborough, ON K9H 1G4 5.42km
-
The Cabin
1351 Armour Road, Peterborough, ON K9H 0E2 0.44km -
Osmow's
1447 Water Street, Unit 2 & 3, Peterborough, ON K9J 6X6 0.66km -
The Ceilie
1600 West Bank Drive, Peterborough, ON K9L 1Z7 0.36km
-
Peterborough Square
360 George Street N, Peterborough, ON K9H 7E7 5.76km -
Lansdowne Place
645 Lansdowne Street W, Peterborough, ON K9J 7Y5 8.07km -
Giant Tiger
2704 Lakefield Road, Peterborough, ON K9J 6X5 1.97km
-
Healthy Planet - Peterborough
871 Chemong Rd, Unit 1, Peterborough, ON K9H 5Z5 4.69km -
Liftlock Foodland
142 Hunter Street E, Peterborough, ON K9H 1G6 5.27km -
Minh's Chinese Groceries
430 George Street N, Peterborough, ON K9H 3R5 5.48km
-
The Beer Store
570 Lansdowne Street W, Peterborough, ON K9J 1Y9 7.83km -
Liquor Control Board of Ontario
879 Lansdowne Street W, Peterborough, ON K9J 1Z5 8.48km -
LCBO
Highway 7, Havelock, ON K0L 1Z0 36.99km
-
Husky
852 Chemong Road, Peterborough, ON K9H 5Z8 4.58km -
Ultramar Gas
949 Highway 7, Peterborough, ON K9J 6X9 6.92km -
Del Mastro Motors
48 Lansdowne Street West, Peterborough, ON K9J 1Y1 7.13km
-
Galaxy Cinemas
320 Water Street, Peterborough, ON K9H 7N9 5.77km -
Lindsay Drive In
229 Pigeon Lake Road, Lindsay, ON K9V 4R6 31.15km -
Century Theatre
141 Kent Street W, Lindsay, ON K9V 2Y5 34.76km
-
Peterborough Public Library
345 Aylmer Street N, Peterborough, ON K9H 3V7 5.87km -
Marmora Public Library
37 Forsyth St, Marmora, ON K0K 2M0 51.16km -
Scugog Memorial Public Library
231 Water Street, Port Perry, ON L9L 1A8 58.03km
-
Peterborough Regional Health Centre
1 Hospital Drive, Peterborough, ON K9J 7C6 6.97km -
Ross Memorial Hospital
10 Angeline Street N, Lindsay, ON K9V 4M8 35.81km -
Northumberland Hills Hospital
1000 Depalma Drive, Cobourg, ON K9A 5W6 42.65km
- 4 bath
- 4 bed
- 2500 sqft
13 Summer Lane, Smith Ennismore Lakefield, Ontario • K9L 0G4 • Rural Smith-Ennismore-Lakefield
- 6 bath
- 4 bed
- 2500 sqft
39 Summer Lane, Smith Ennismore Lakefield, Ontario • K9L 0G4 • Lakefield
- 4 bath
- 4 bed
- 2000 sqft
312 Glenwood Street, Smith Ennismore Lakefield, Ontario • K9H 2B3 • Rural Smith-Ennismore-Lakefield








